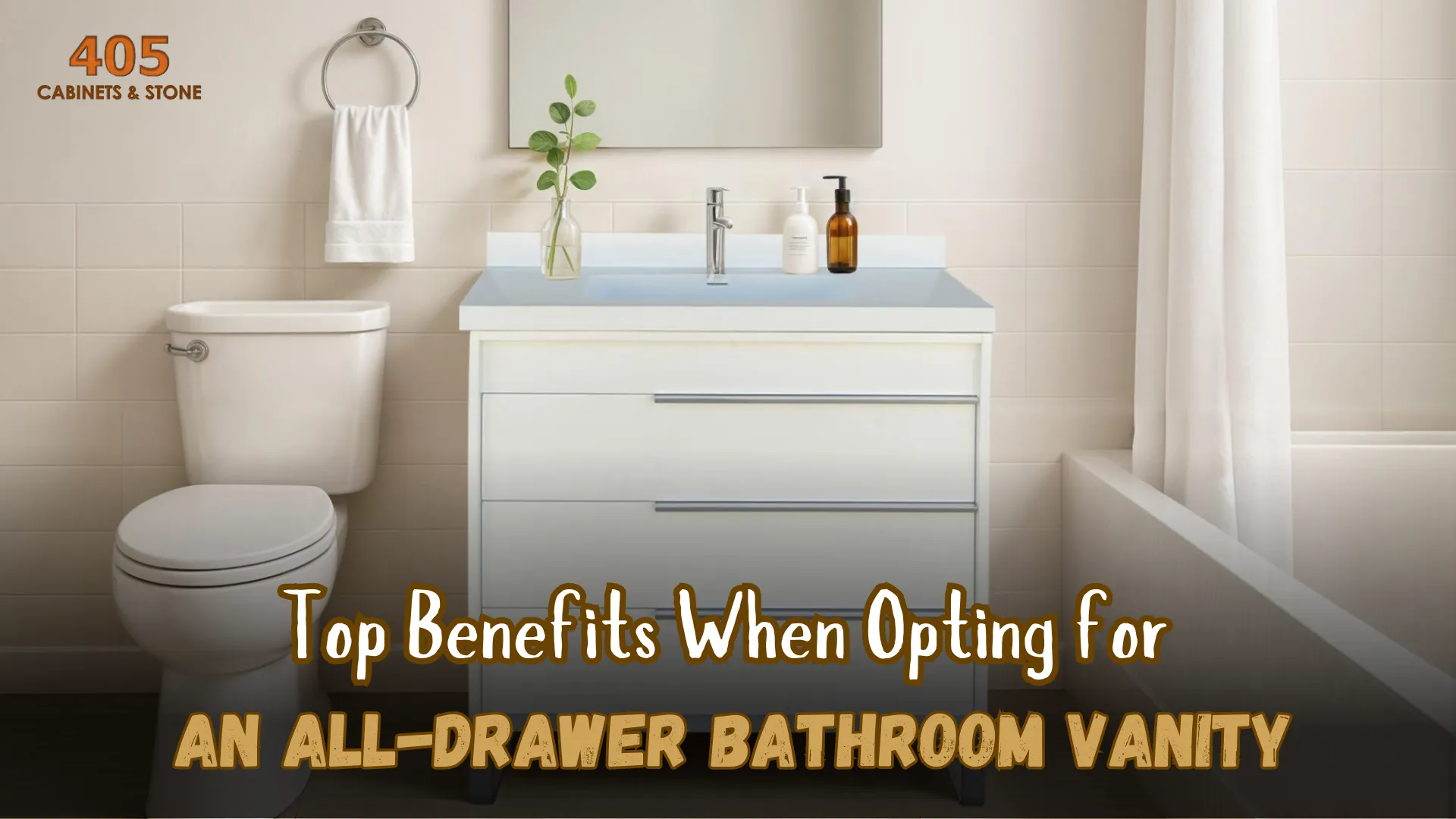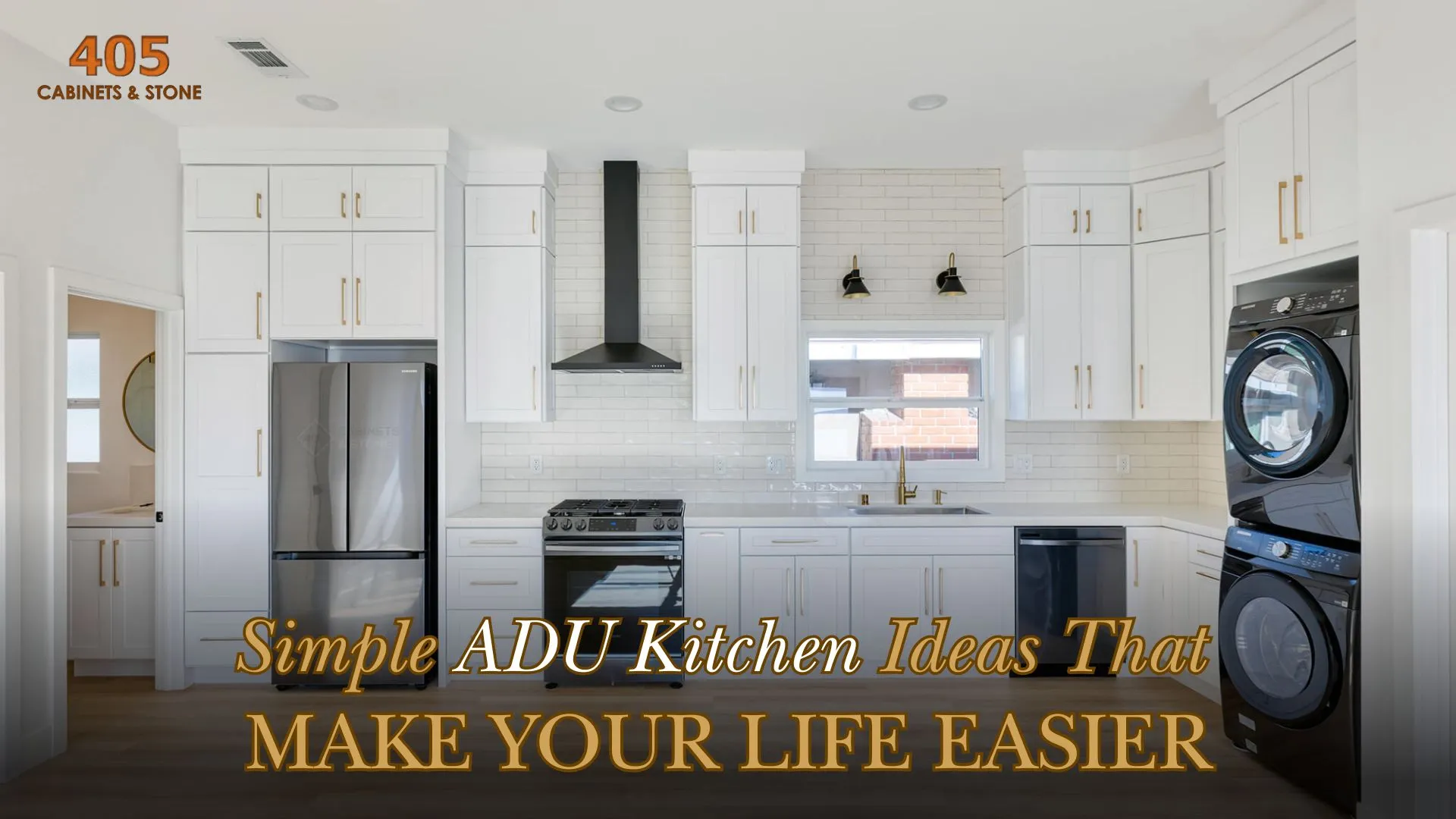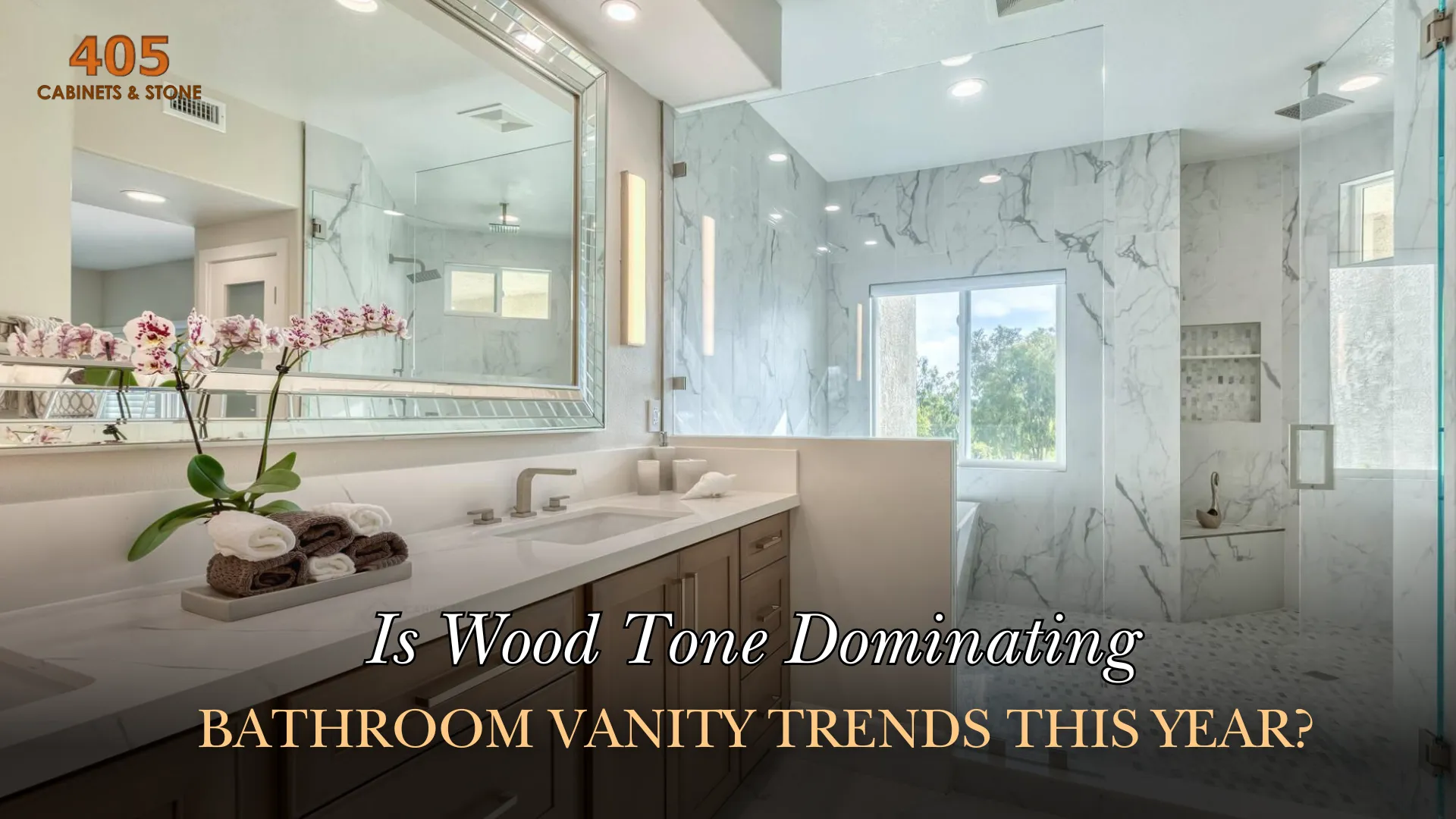Your kitchen should be a place where style meets efficiency and creates a space that is not only visually appealing but also simplifies everyday tasks. There are numerous functional kitchen design ideas that can help reduce clutter and streamline your daily routines, while at the same time being visually appealing. Let’s explore some of these practical design concepts to help you renovate your kitchen and get the most out of your culinary and hosting space.
What Makes a Kitchen “Functional”?
A truly functional kitchen is one where everything just flows naturally. It’s all about having a layout that makes sense. A design where all appliances are well arranged to suit your cooking habits, so you don’t have to walk a mile between each task. Plus, there’s plenty of storage to keep unsightly clutter out of sight and efficient appliances that do the work for you.
Additionally, at the end of the day, your kitchen should be an ideal place for family to connect. Beyond just being efficient and well-organized, it should offer enough space to move freely, gather comfortably, and enjoy each other’s company. Whether it’s sharing a quick breakfast, helping with homework at the counter, or catching up over dinner, a truly functional kitchen supports the rhythm of daily life.
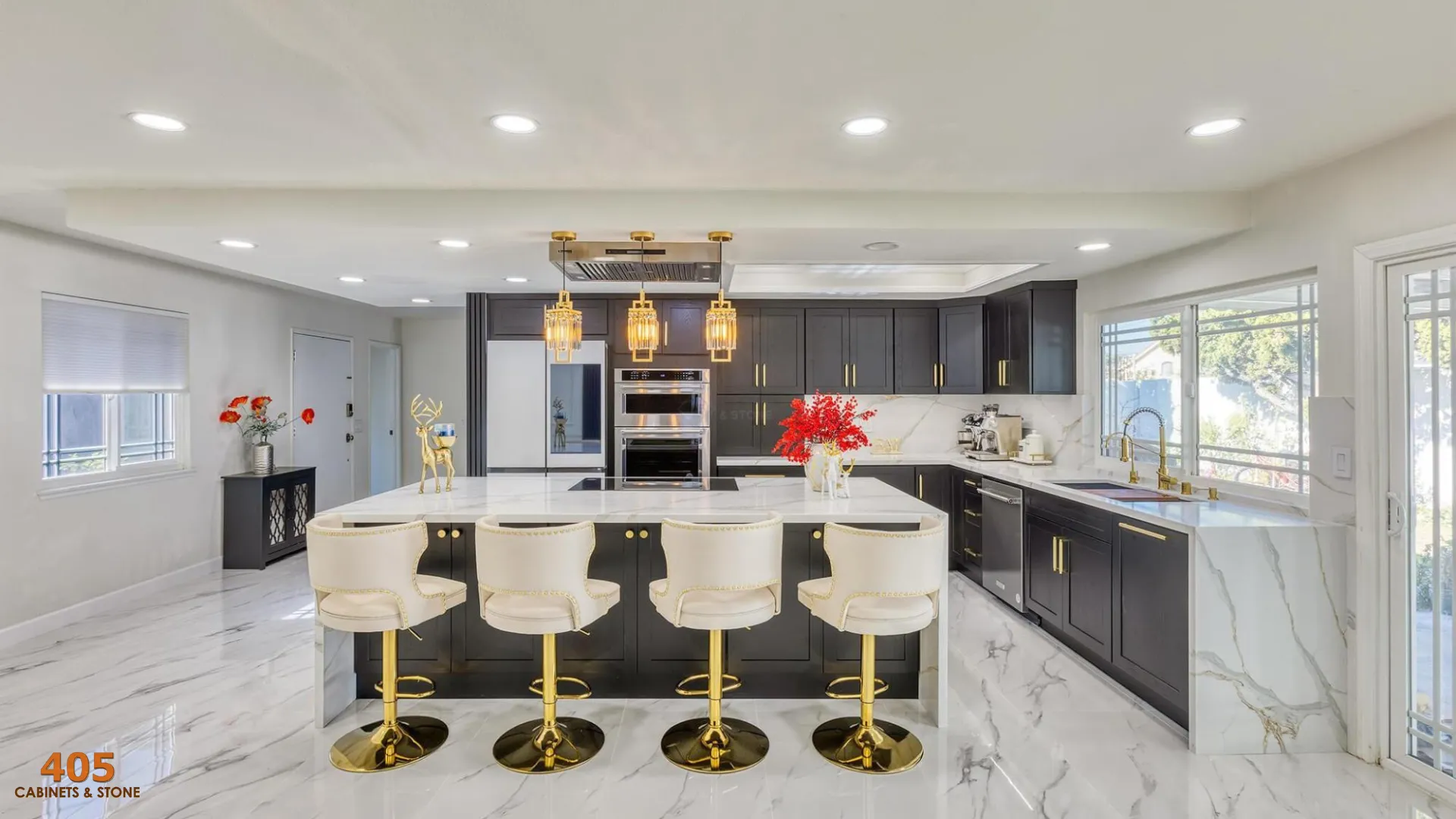
1/ Triangle Workflow
If you have a small to medium-sized kitchen, one of the simplest ways to gain full control over your space functionality is to arrange your appliances in a triangle workflow. This means placing your stove, sink, and refrigerator in a triangular layout to reduce movement and modernize cooking tasks. This layout hack significantly enhances efficiency, cuts clutter and is adaptable to almost all kitchen sizes.

2/ Multifunctional Kitchen Islands
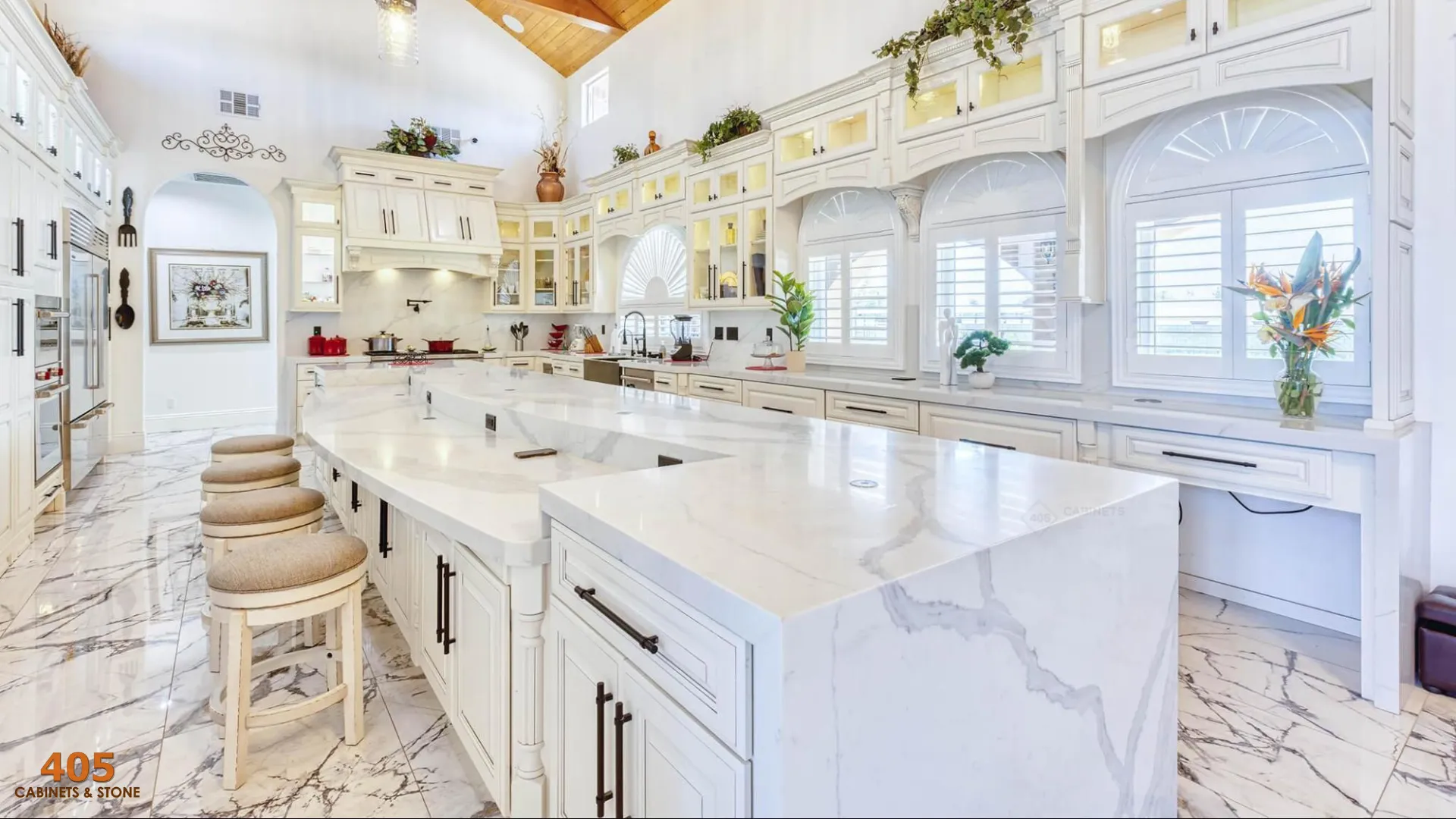
In kitchens where space or function once felt limited, adding an island can completely change the story. What was once disconnected area becomes a dynamic, multi-purpose space that works for your lifestyle. An island introduces not only extra counter space but also valuable storage — drawers for utensils, cabinets for cookware, and hidden compartments for appliances you don’t use every day. It transforms unused space into a hardworking hub, helping you stay organized while keeping everyday items within easy reach.
Beyond its practical benefits, a kitchen island naturally becomes the heart of the home. With built-in seating, it invites casual breakfasts, afternoon homework sessions, and evening chats over a glass of wine. It’s where cooking and connection happen side by side — a space that seamlessly blends workflow and togetherness. Designed thoughtfully, it serves as both a work zone and a social space, turning even a modest kitchen into a warm, functional center for daily life.
Visually, an island can elevate your kitchen’s entire aesthetic. It’s the perfect place to introduce contrast through bold colors or rich wood tones that set it apart from surrounding cabinetry. Glass-front doors can add elegance and openness, while a waterfall-edge countertop creates a clean, modern statement. From sleek lighting above to smart finishes below, the island becomes more than just a feature — it becomes the defining focal point of your kitchen’s design.
3/ Vertical Space Optimization
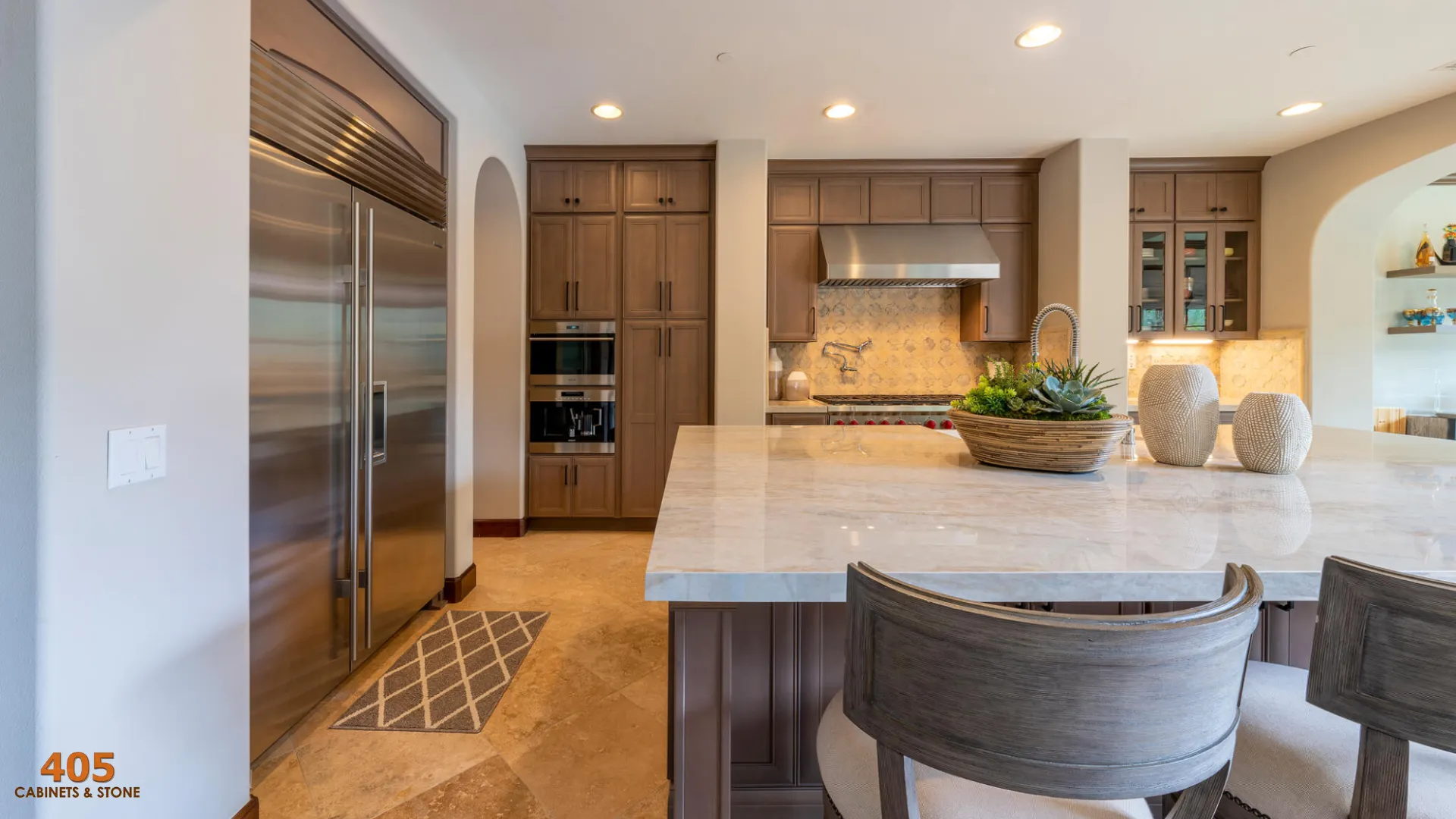
A fantastic functional kitchen design idea is to optimize your vertical space. You can do just this by utilizing empty walls for storage and display options that maximize your kitchen usefulness. Some examples of elements of this design strategy are pantries, open shelving, and even hanging storage systems.
Making the most of your vertical space, especially in small kitchen designs, offers several benefits, including freeing up counter and floor space, creating a more spacious feel, and allowing you to display your favorite décor as a decorative element. To optimize your vertical space successfully, reserve it for items that are used less often, and maintain a sense of equilibrium between functionality and aesthetics.
4/ Smart Storage Solutions
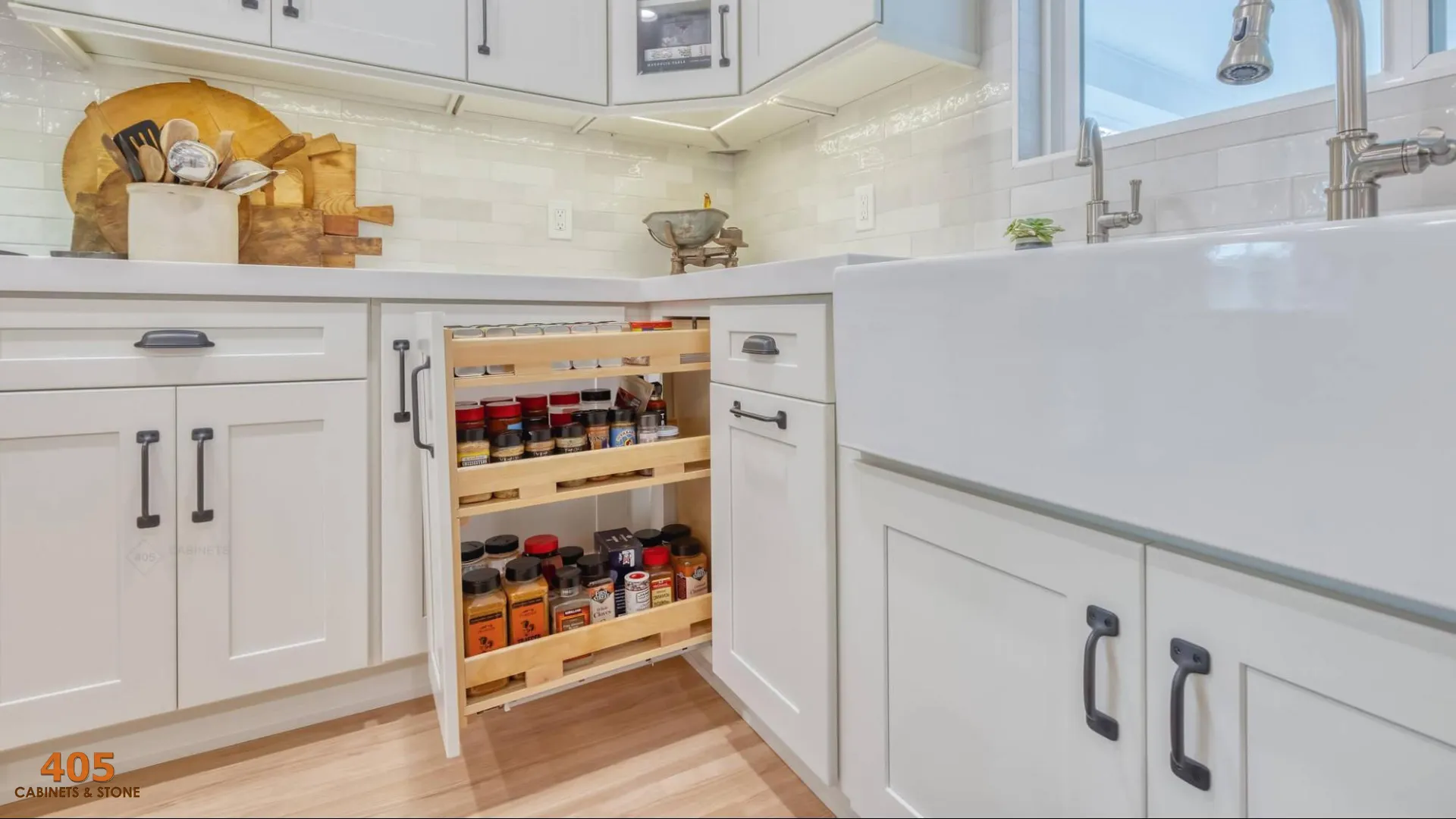
Number four on our list of functional kitchen design ideas is all about adding smart storage solutions into your space. When pursuing a practical design, priority should be components such as pull-out pantries, spice racks, a Lazy Susan, and even customizable drawer separators. These simple solutions are an affordable addition to any kitchen and promote a clutter-free, organized kitchen as everything has its own home.
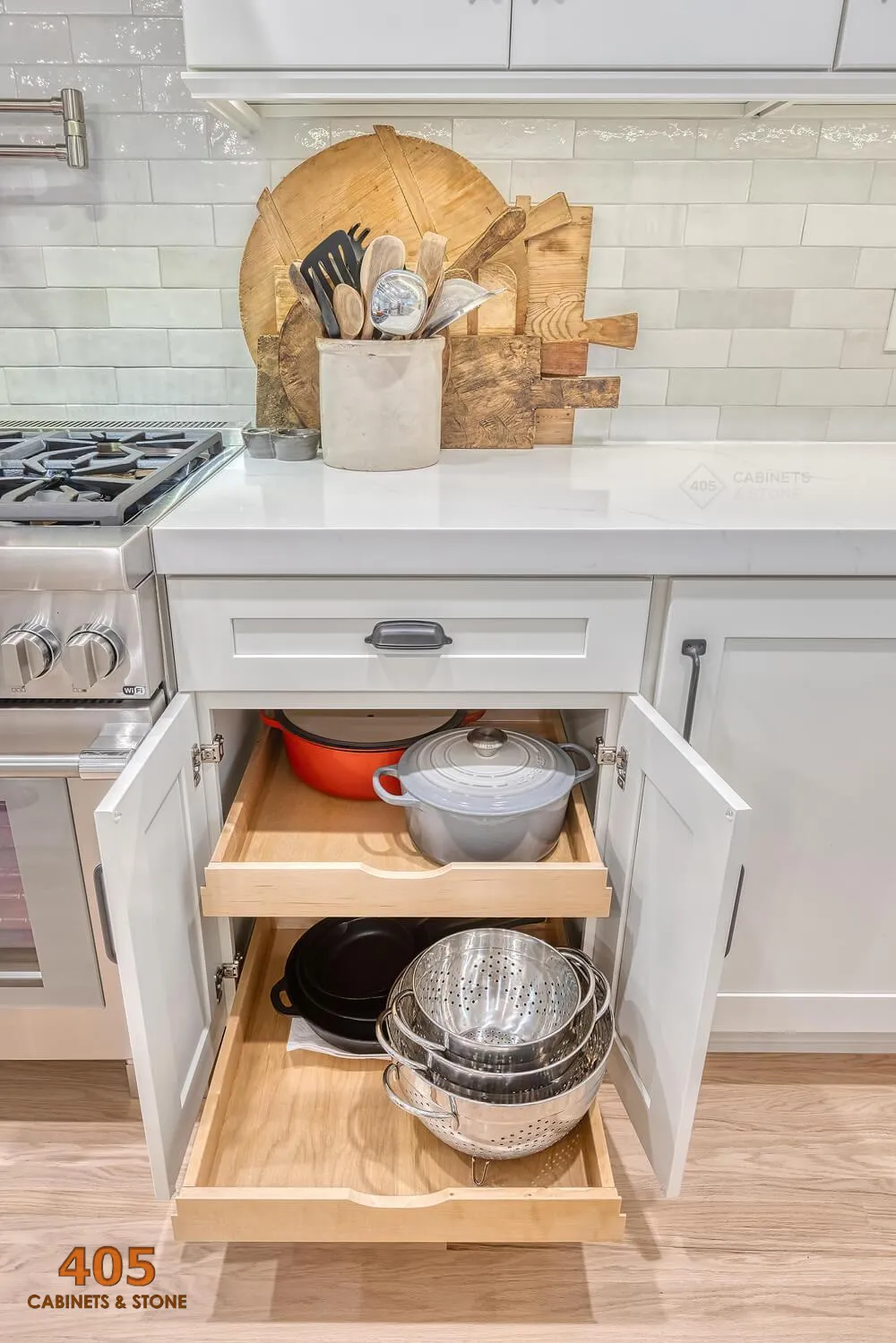
When designing storage solutions for your kitchen, it’s important to consider your specific needs, such as housing small utensils versus larger appliances. Employing sectional systems can provide flexibility, allowing for modifications as your requirements develop over time.
5/ Lighting
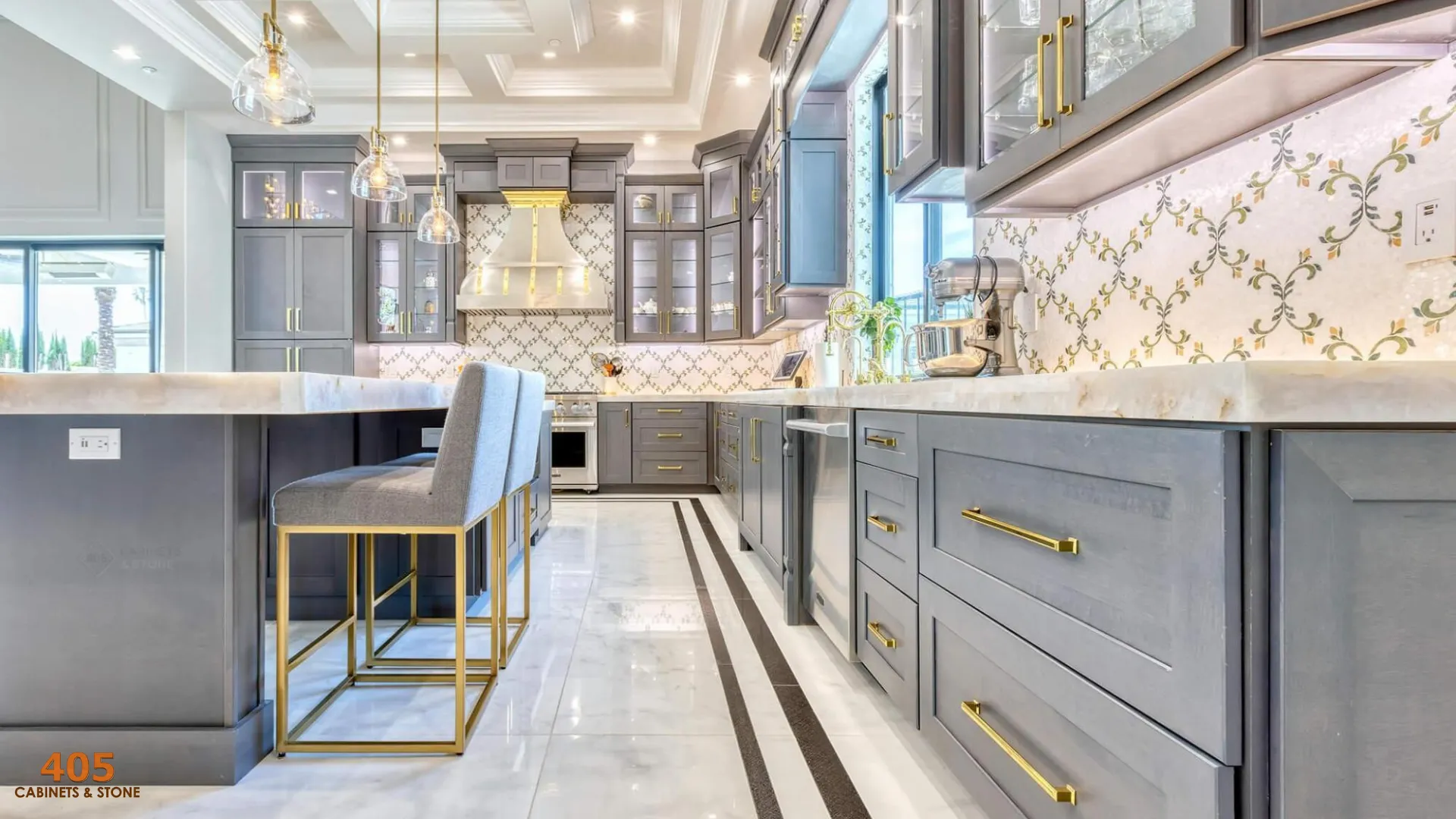
Lighting plays an important part in designing a functional kitchen. With layered lighting such as ambient, task, and accent lighting, you can create a space that is adaptable to your needs. For example, ambient lighting provides a warm, inviting glow, while task lighting focuses on areas such as countertops for safe and efficient food preparation. With different light settings, you can achieve different moods and functionality.
Consider installing under-cabinet lights to brighten up your work surfaces, making meal prep and other tasks easier. Over your island or dining area, hanging pendants or statement lights can add a chic layer while still providing the light you need. The key is to mix general ambient lighting with focused task lighting, so your space feels both welcoming and practical for cooking and entertaining.
6/ Built-in Appliances
Finally, every well-rounded functional kitchen has built-in appliances. Integrated appliances contribute to a sleek design by blending into the rest of the space. Concealing these appliances behind quality cabinetry not only creates a uniform, uncluttered look but also expands available room by adding them to the overall design.
For productive implementation, it’s important to select appliances that complement the kitchen’s style. Ensure that built-in units are advantageously placed for maximum efficiency and convenience and consider how their addition impacts the overall layout. This careful planning guarantees that the kitchen remains both polished and highly functional.
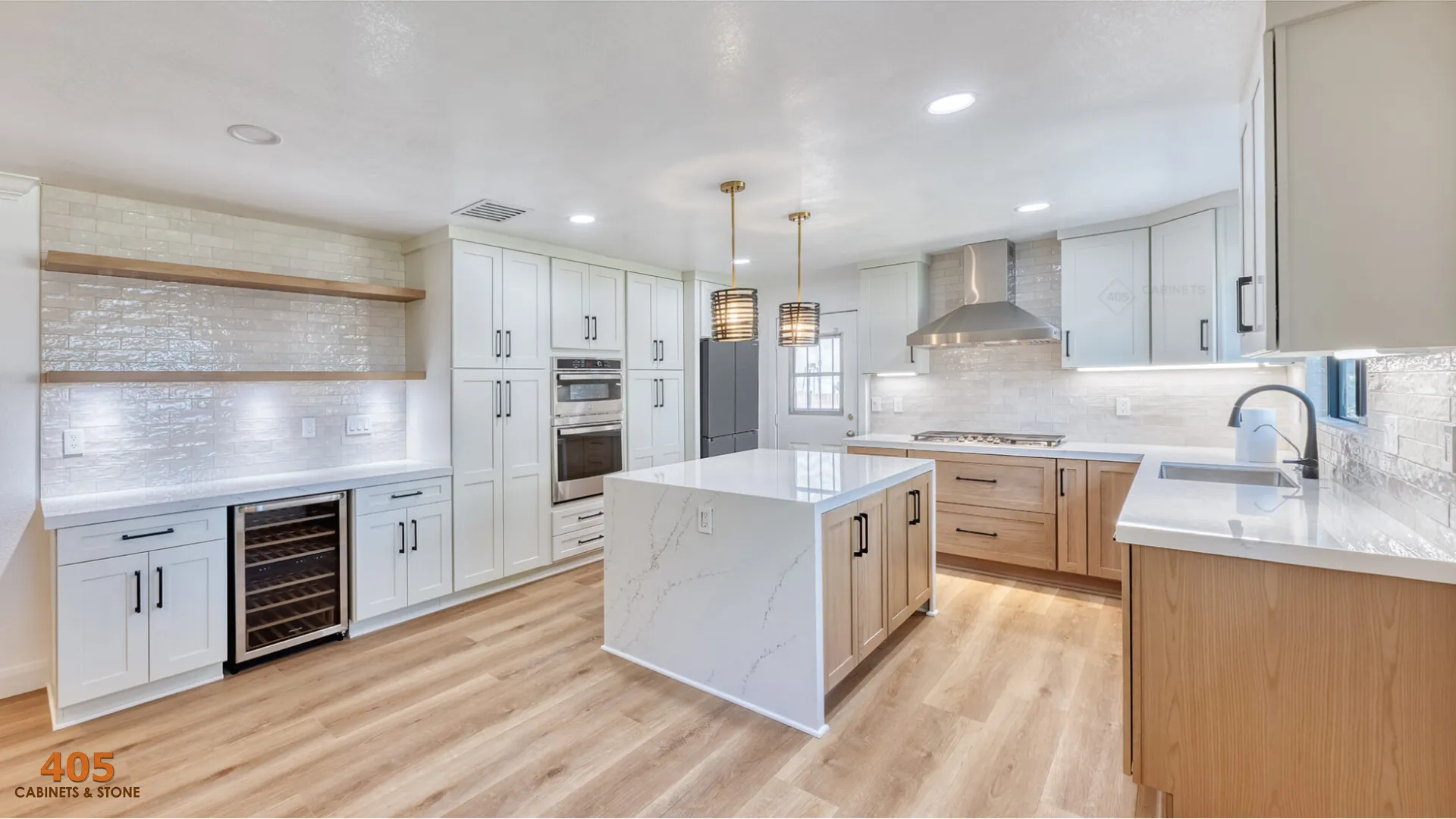
From Ideas to A Modern Functional Kitchen Design
Your kitchen should feel warm and natural—a place where everything fits together without fuss. With ideas like arranging your stove, sink, and fridge close together, using an island for extra work and seating, taking advantage of wall space for storage, and adding the right mix of lighting, your kitchen can become a homey and practical space for cooking and gathering.
At 405 Cabinets and Stone, we know that a good kitchen is the heart of any home. We build quality cabinets and stone surfaces that not only look good but make your daily routine easier. Ready to refresh your space? Give us a call or send us a message, and let’s create a kitchen that feels just right for you.


