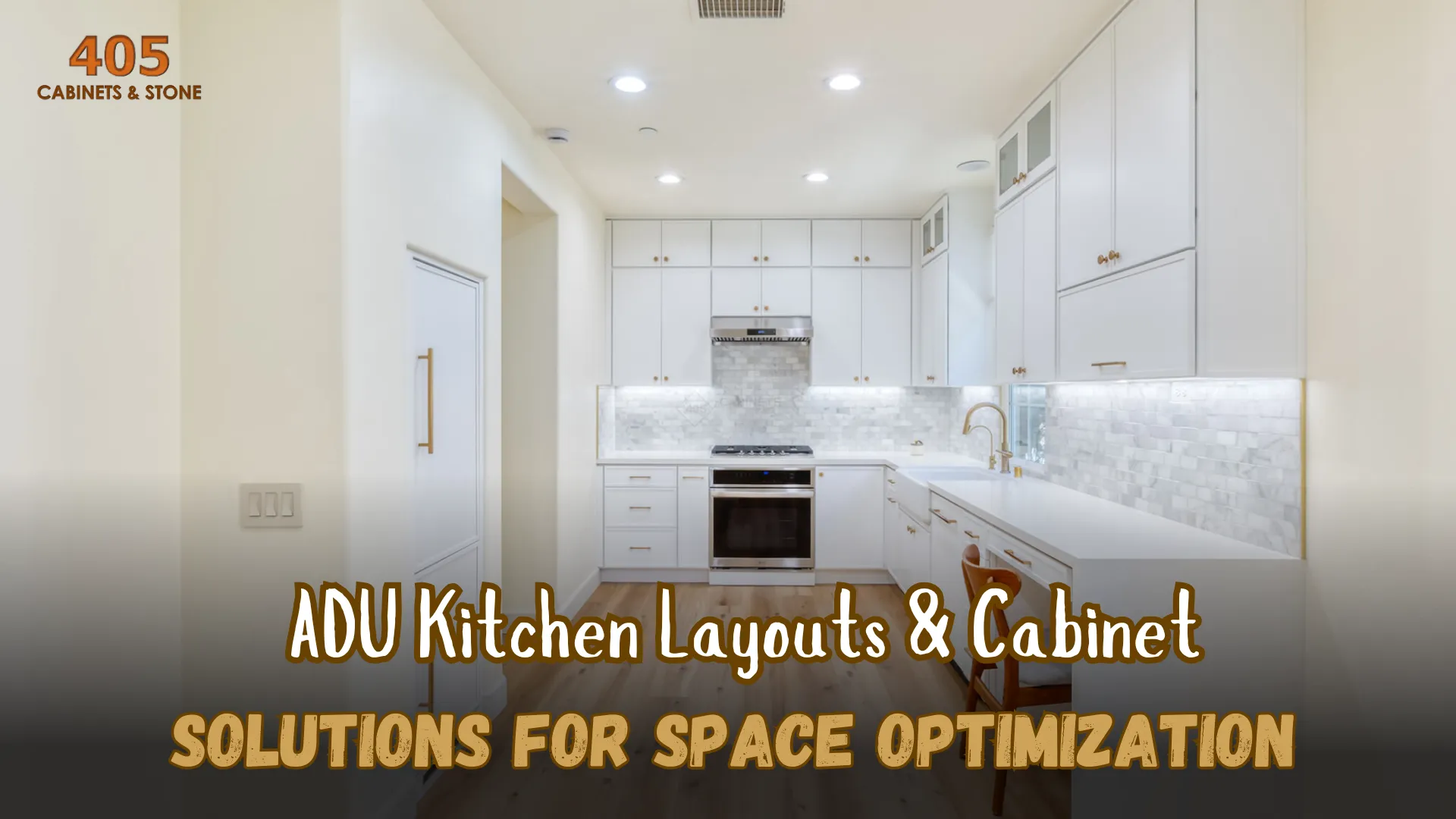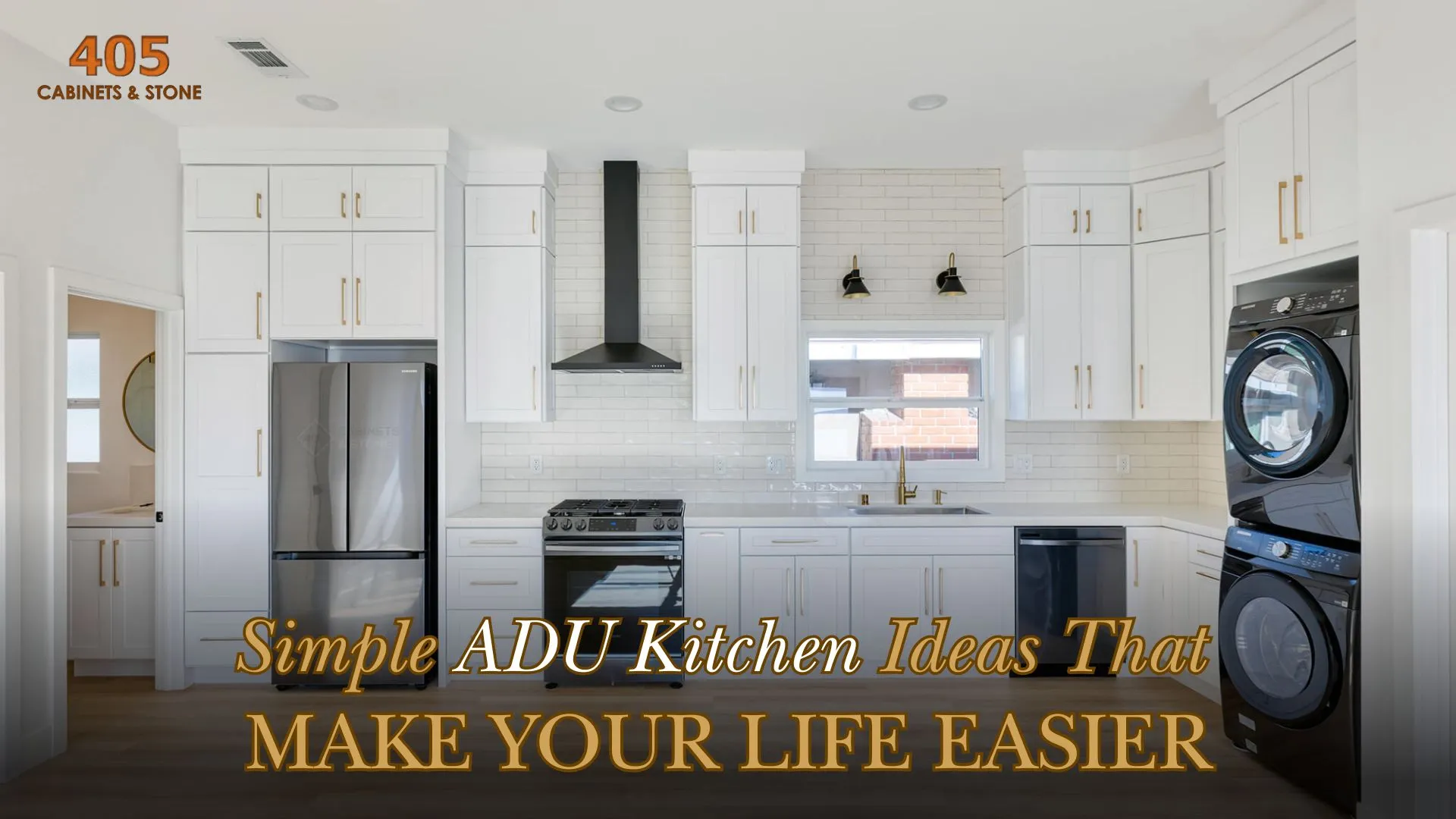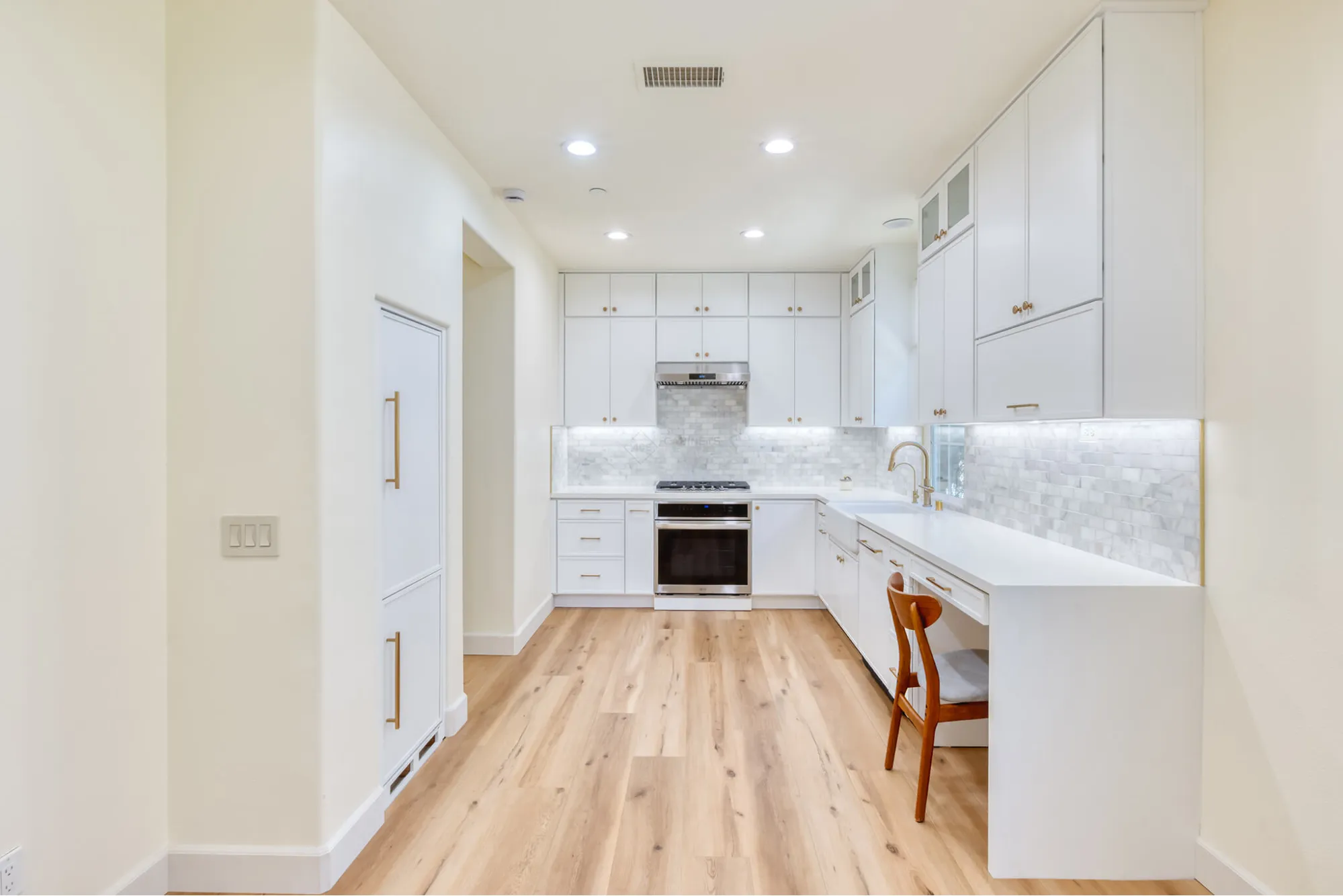
ADU kitchen layouts are a key feature in an Accessory Dwelling Unit (ADU), a self-contained secondary residence on the same lot as a single-family home. Often called “granny flats,” “in-law suites,” or “mother-daughter units,” ADUs take many forms, such as detached cottages, attached additions, garages, or basement conversions. Over the years, ADUs have gained popularity as home prices and rents continue to rise nationwide.
By making use of existing land and infrastructure, they offer homeowners a relatively quick, cost-effective way to add living space or generate rental income. Yet, designing an ADU within a compact footprint can be a challenge in itself, as it presents difficulties in maximizing functionality, style, and rental appeal. This is especially true when designing an ideal kitchen space in one of these units.
Top ADU Kitchen Layouts for Maximum Efficiency
One-Wall Layout

If your ADU is especially small, such as a 100-120 sq ft alcove or a converted garage space, a one-wall kitchen layout is almost impossible to beat. With this design, all appliances, storage, and prep zones line up on a single wall, and convenient cabinets are typically above and below. The sheer simplicity allows the rest of the room to be free for dining or living.
This simple layout can create a beautiful, streamlined look with a continuous countertop that effortlessly ties the space together. The simplicity of having all plumbing and electrical runs concentrated along a single wall makes installation much easier and more efficient.
By minimizing these technical complexities, this space-saving design helps significantly reduce both material expenses and labor costs.
L-Shaped Layout
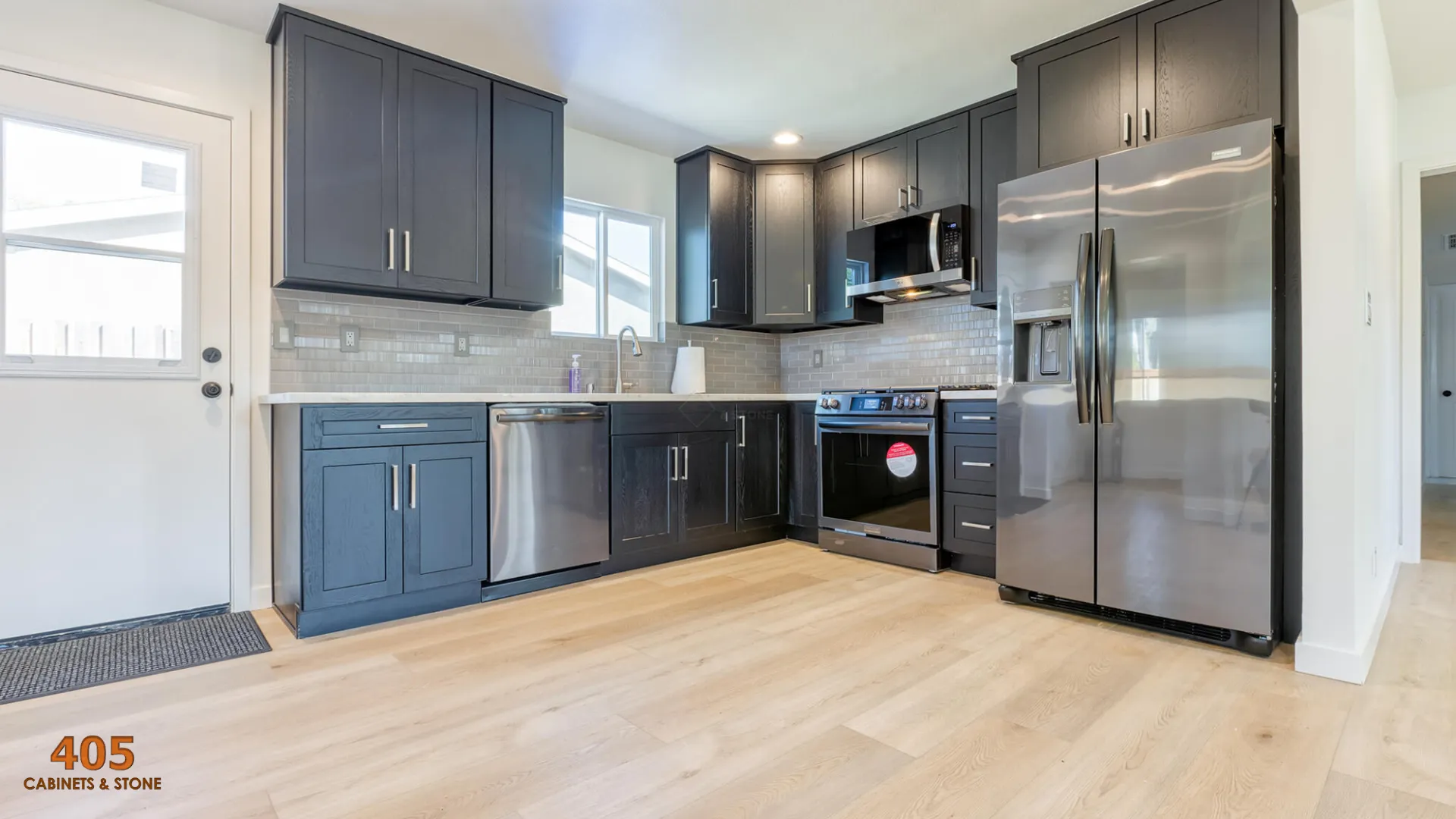
A slightly larger accessory dwelling unit can benefit from a functional L-shaped kitchen layout. This design provides two work surfaces that meet at a right angle. The L-shape offers more storage space and enables a smoother kitchen workflow that enhances ergonomics. This arrangement optimizes movement between the sink, stove, and refrigerator, making cooking tasks more efficient and comfortable.
3. Integrated Kitchen-Laundry Layout
In many ADUs, combining the kitchen and laundry areas is an efficient way to use limited space. It’s a smart approach for households that need to make the most of every square foot while maintaining a clean and uncluttered appearance.
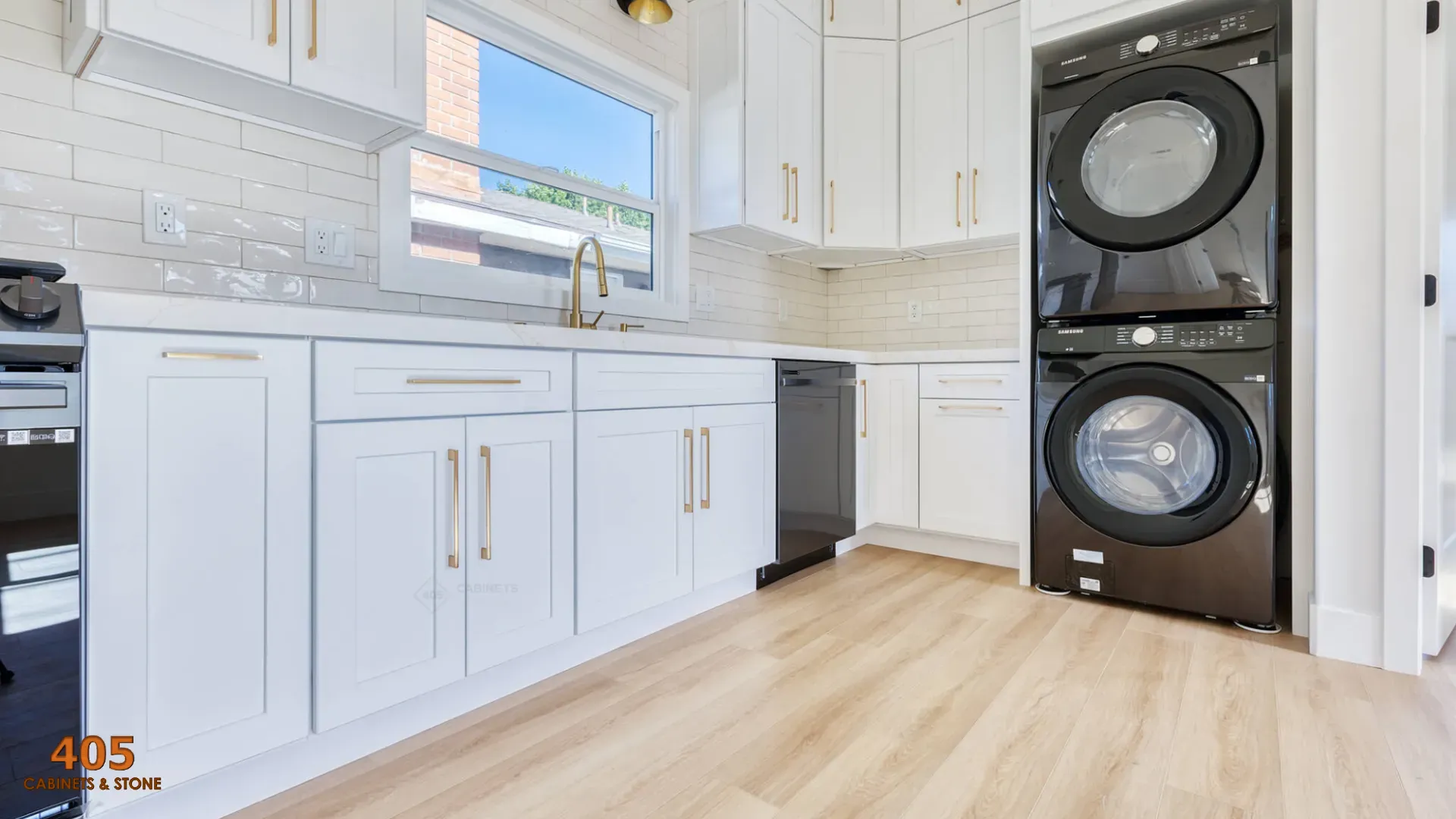
4. Bonus Tip:
If your ADU kitchen has a more generous floor plan, you may not be limited to compact layouts. In these areas with more space, you may be wise to consider a U-shaped kitchen for maximum counter space, or a peninsula design that adds storage and creates a natural divider between kitchen and living areas. A kitchen island can also provide extra prep space, informal dining, or even house appliances like a sink or cooktop.
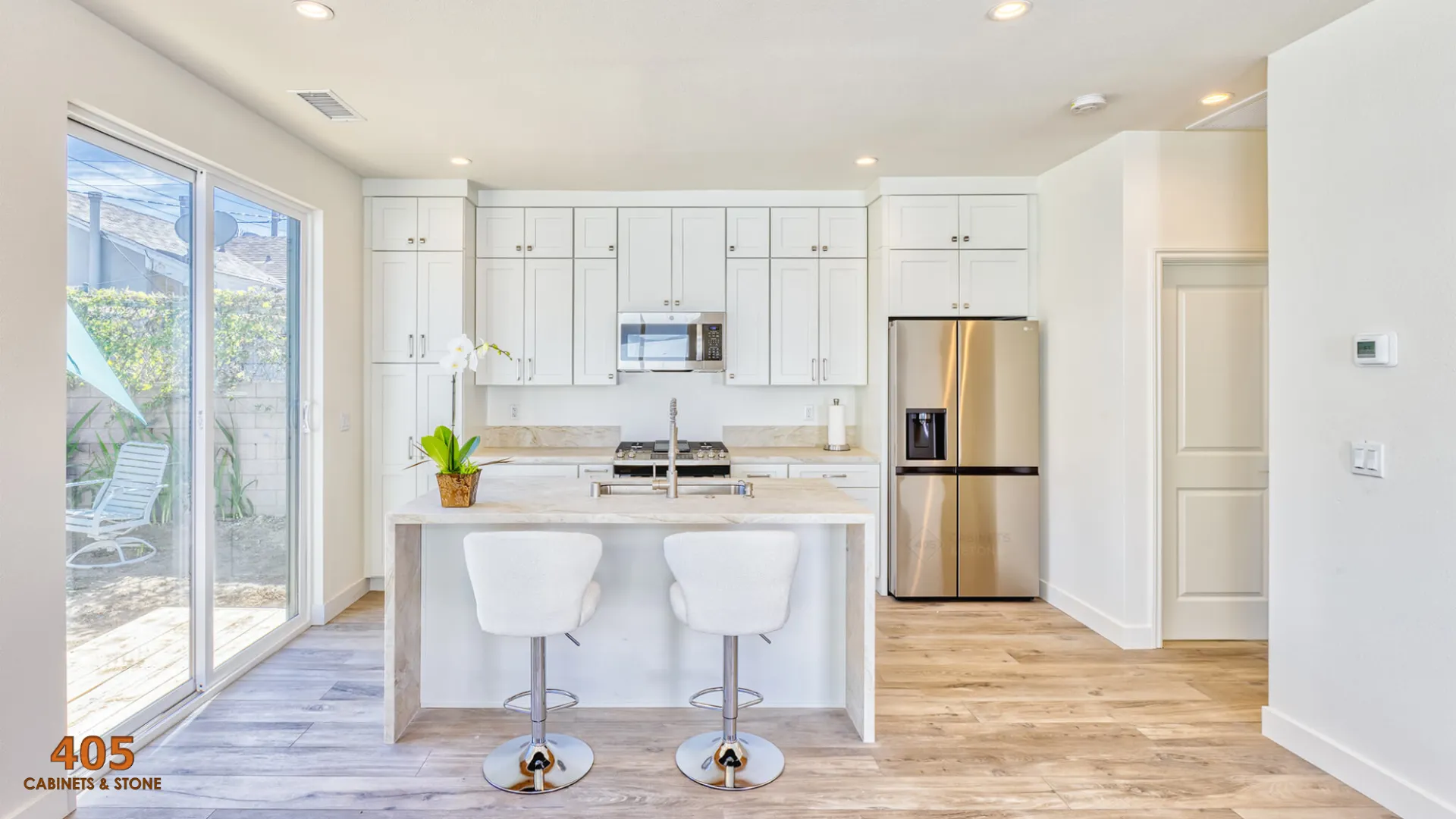
Smart Cabinet Solutions to Maximize ADU Kitchen Layouts
Corner Cabinets to Maximize Space
Corner spaces in kitchens often go underutilized, but with the right solutions, they can become highly functional storage areas. Two popular options for maximizing corner cabinet efficiency are Blind Corner Cabinets and Lazy Susans:
Blind Corner Cabinets
Blind corner cabinets are installed where two runs of cabinets meet in an L-shape, creating a hidden space that can be hard to reach. To make this space and create accessibility, blind corner solutions implement the use of pull-out trays or sliding shelves that swing or slide outward when you open the cabinet door. These mechanisms bring the items in the back of the cabinet to the front, turning an awkward dead space into a practical and reachable storage zone.
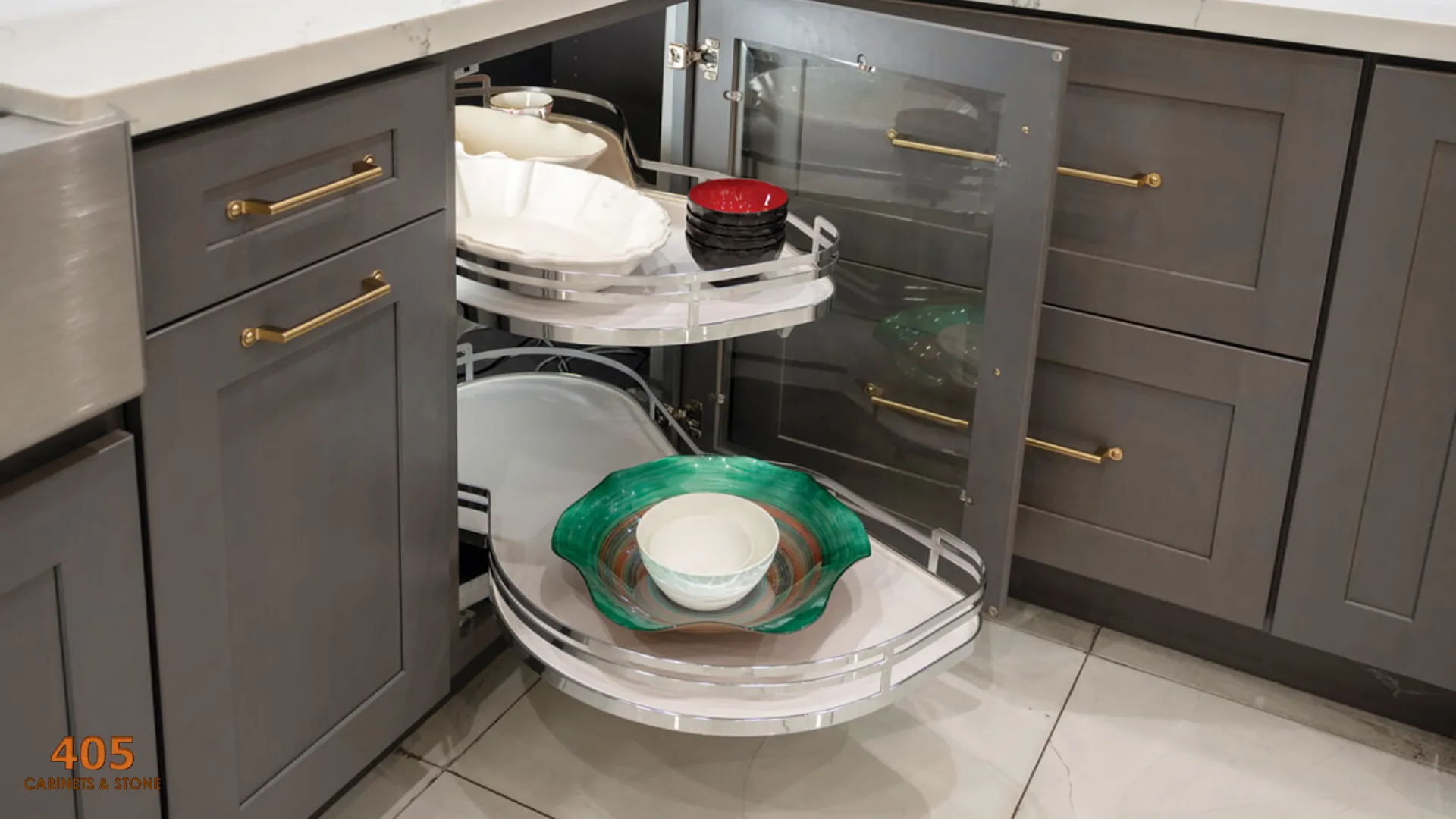
Lazy Susan Cabinets

A Lazy Susan is another solution which also makes the most of deep corner areas, It’s a rotating, circular shelf installed inside a corner cabinet. When you open the cabinet door, the shelves spin around, allowing you to easily access items stored at the back without reaching or digging through clutter.
Incorporate Built-In Microwaves
With a small kitchen space, blending your appliances is important for a clean, sleek layout. Using under-counter microwave drawers that tuck neatly beneath the countertop can free up valuable upper cabinet room. Alternatively, wall-mounted units above the cooktop double as a microhood, which better maintains smooth, seamless, elegant sightlines while positioning appliances at comfortable heights.
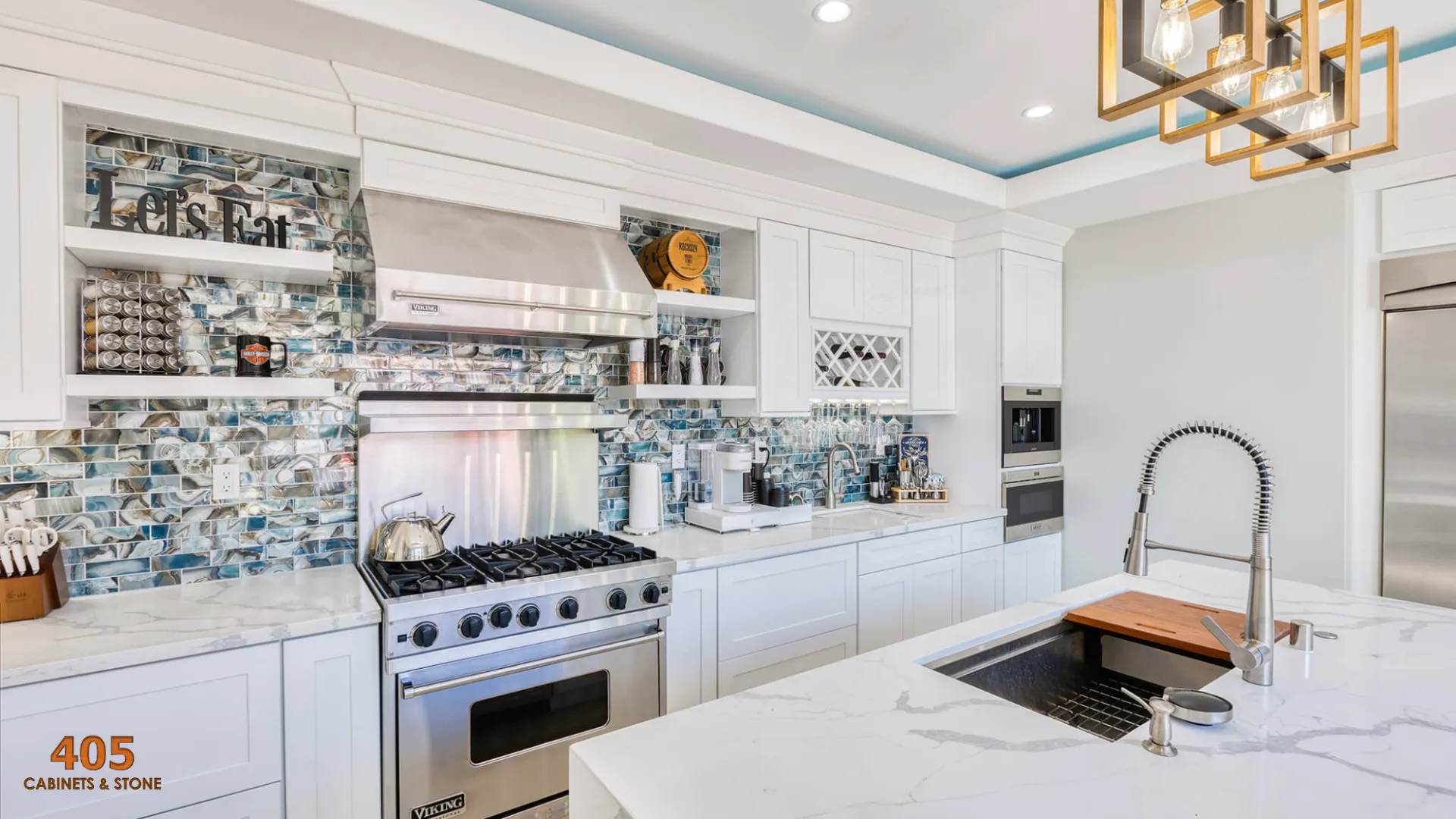
Dividers
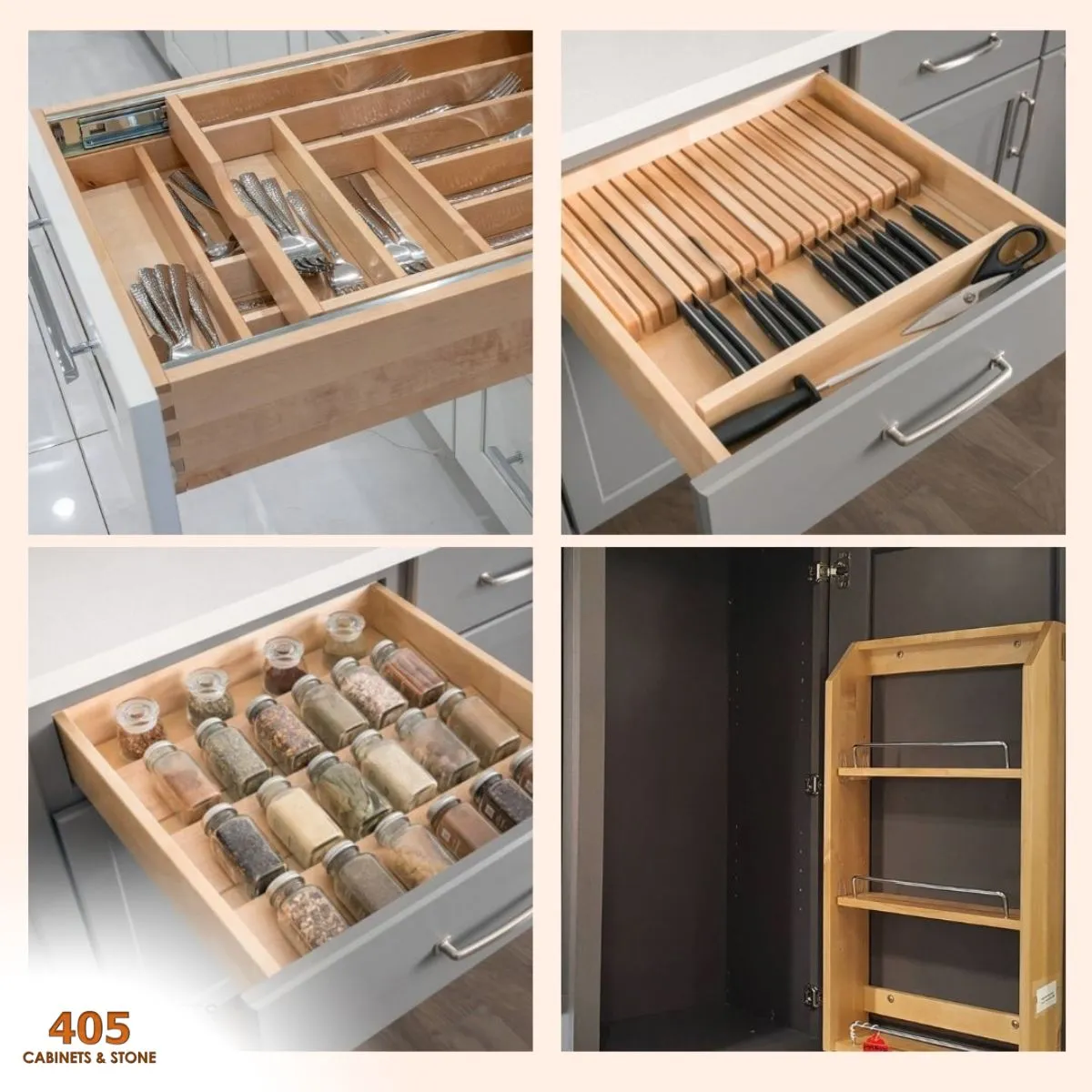
Customizable dividers create dedicated compartments for utensils, bakeware, and spices, keeping everything neatly organized. By correlating each item in its slot, dividers eliminate clutter and speed up meal prep.
Wastebasket Cabinets
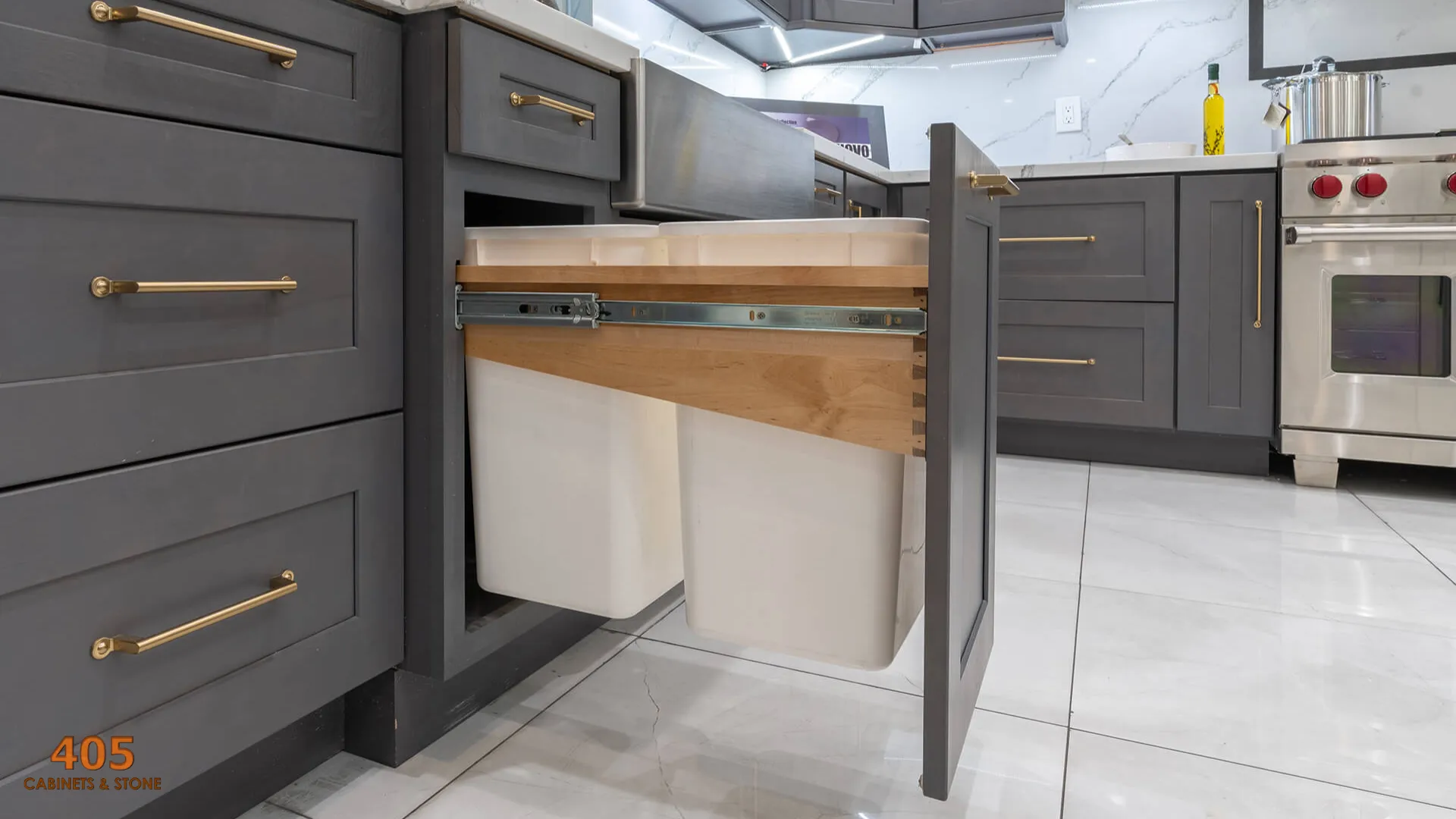
Dedicate a single base cabinet to house a two-bin system—trash on one side and recycling on the other. This setup streamlines waste sorting while keeping odors tucked away behind closed doors, maintaining a fresh, uncluttered kitchen environment.
More Space-Saving Tips for Your ADU Kitchen?
Designing an efficient ADU kitchen is all about making smart layout and storage decisions. From selecting the right kitchen shape to choosing space-maximizing cabinets, every choice impacts how functional and enjoyable your kitchen will be.
But the possibilities don’t stop here. If you’re looking for more ideas for cabinet choices and kitchen organization, explore our topics:

