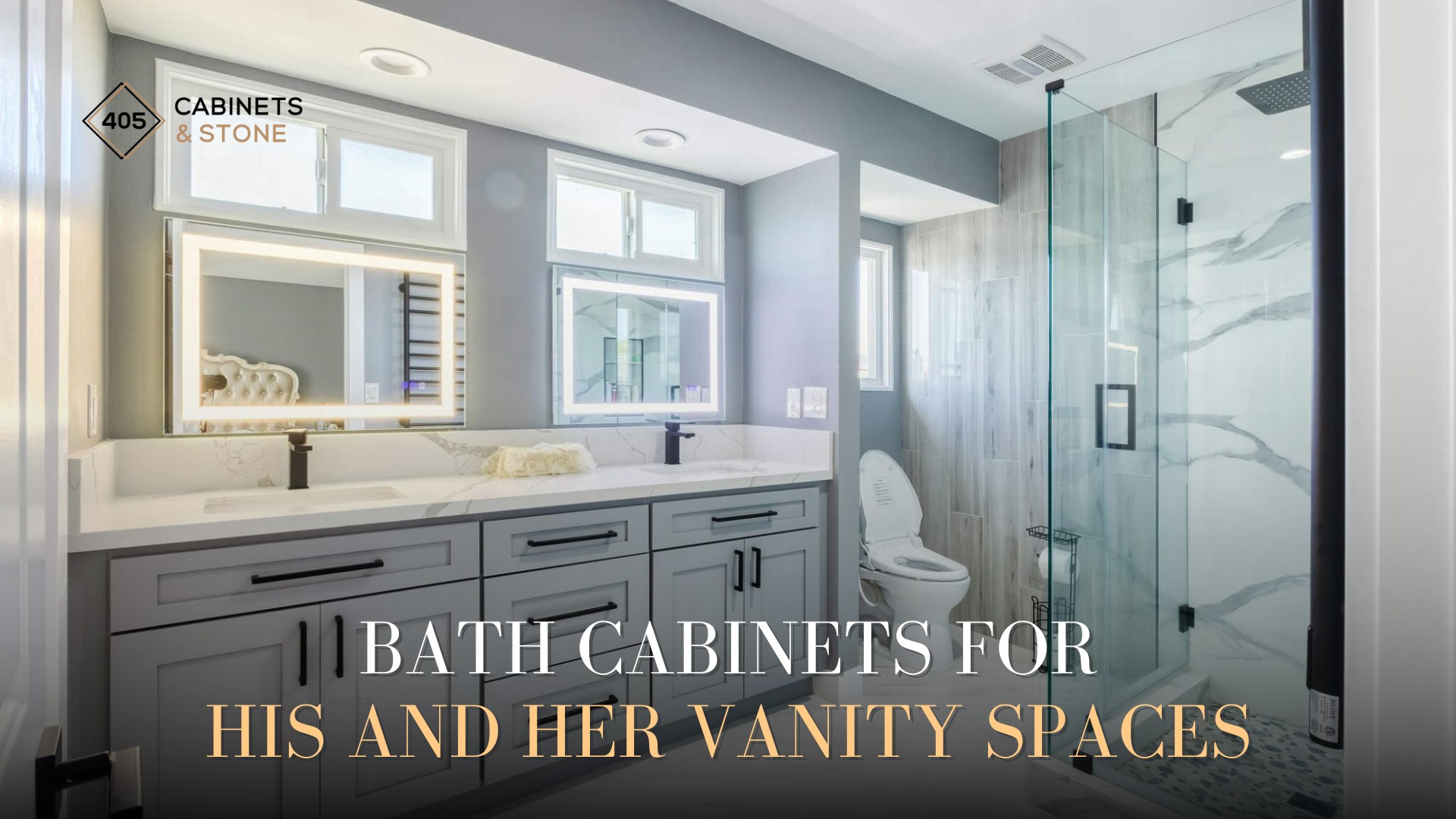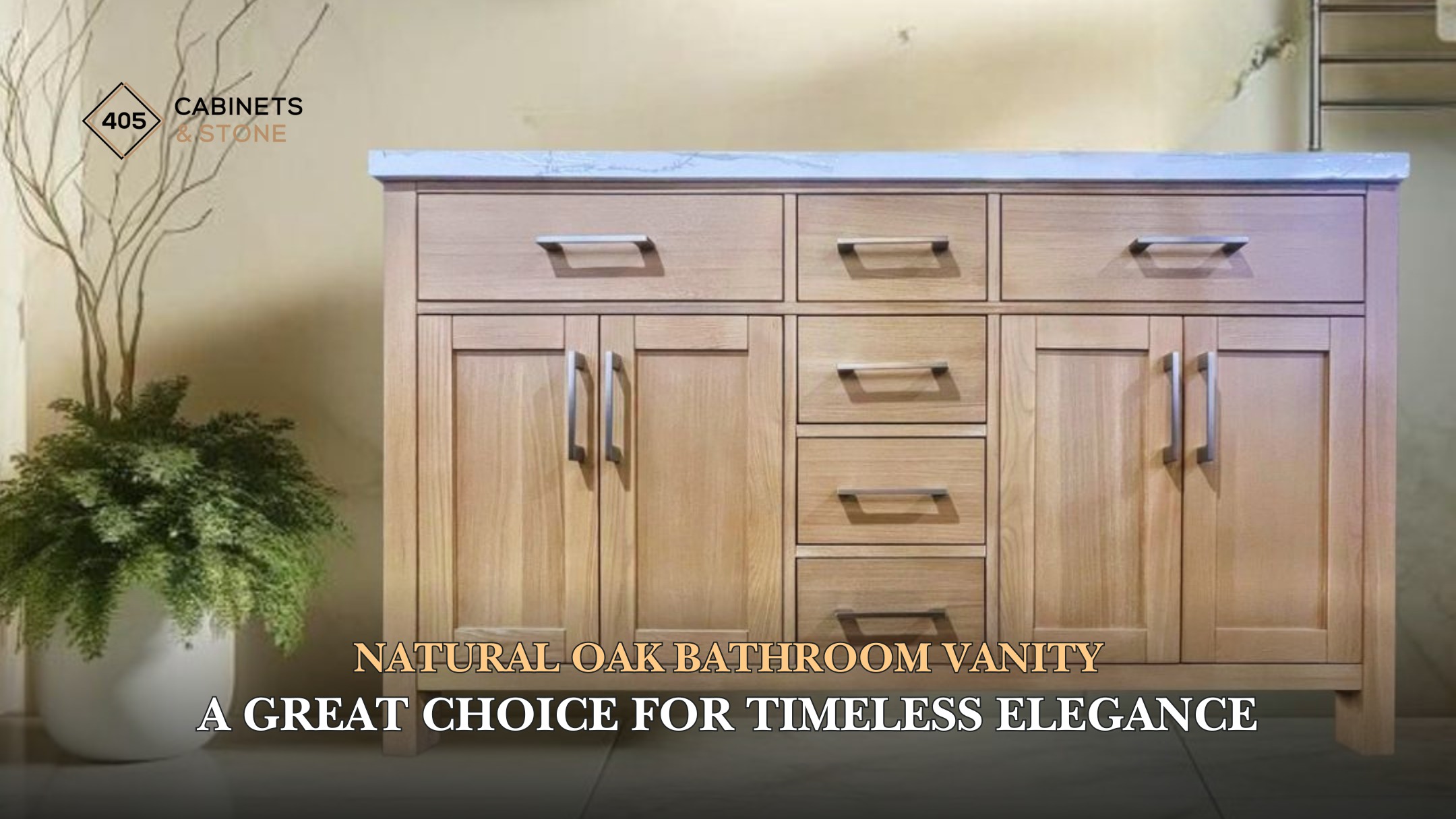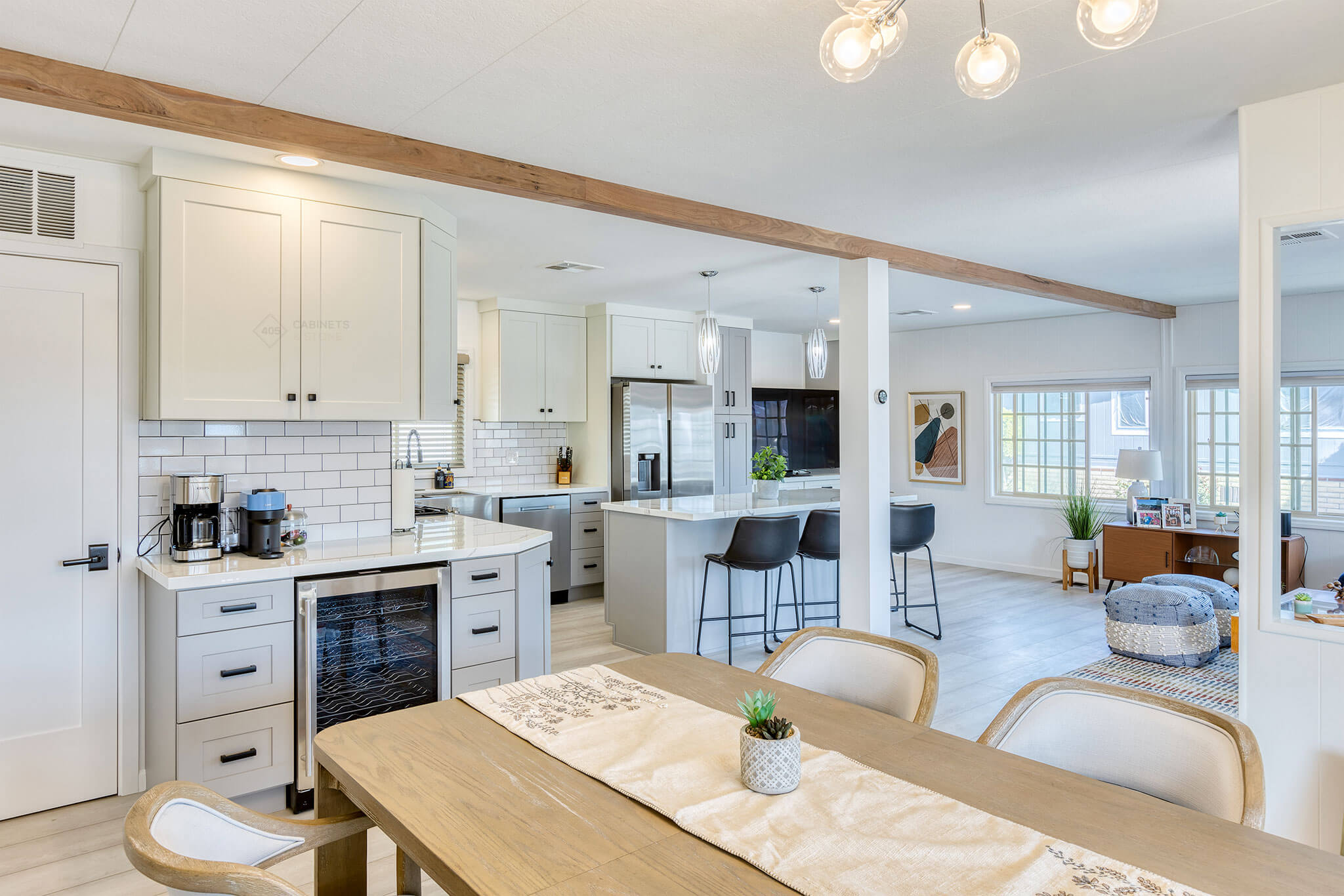Have you noticed that conflicts are more likely to arise in shared spaces for couples? The bathroom is no exception if the answer is yes for any shared area. While the husband complains about his wife leaving her makeup and toiletries on the top of the sink, she grumbles about her significant other shaving, and leaving hairs in the basin. In some scenarios, having an independent basin unit in a couple’s bathroom can be advantageous. This can aid in providing each person with personal space and preventing conflicts over shared bathroom amenities. In this article, we will explore the term “His And Her Vanity Spaces” in interior design and provide some factors for choosing the suitable bath cabinets and their types that suit the couple’s basin’s styles and needs.
His and Her Vanity Spaces: A New Trend
The concept of His and Her Vanity Spaces is getting increasingly popular in modern interior home design. This trend involves creating independent wash areas for a couple within the same bathroom. Each space has its sink, mirror, and bath cabinet, allowing both individuals to have their own space in a shared bathroom.
There are two different options for designing his and her vanity spaces. The first is to use two separate vanities, one for each person. 2 single basin units give each person their own dedicated space and allow for more design flexibility. For example, each unit can be designed at different heights to suit the individuals.

Another option is a single vanity with two sinks and a double basin unit. This can be a good option for smaller bathrooms, as it saves space, pluses additional storage, and provides a sense of intimacy.(A single large vanity with two sinks)
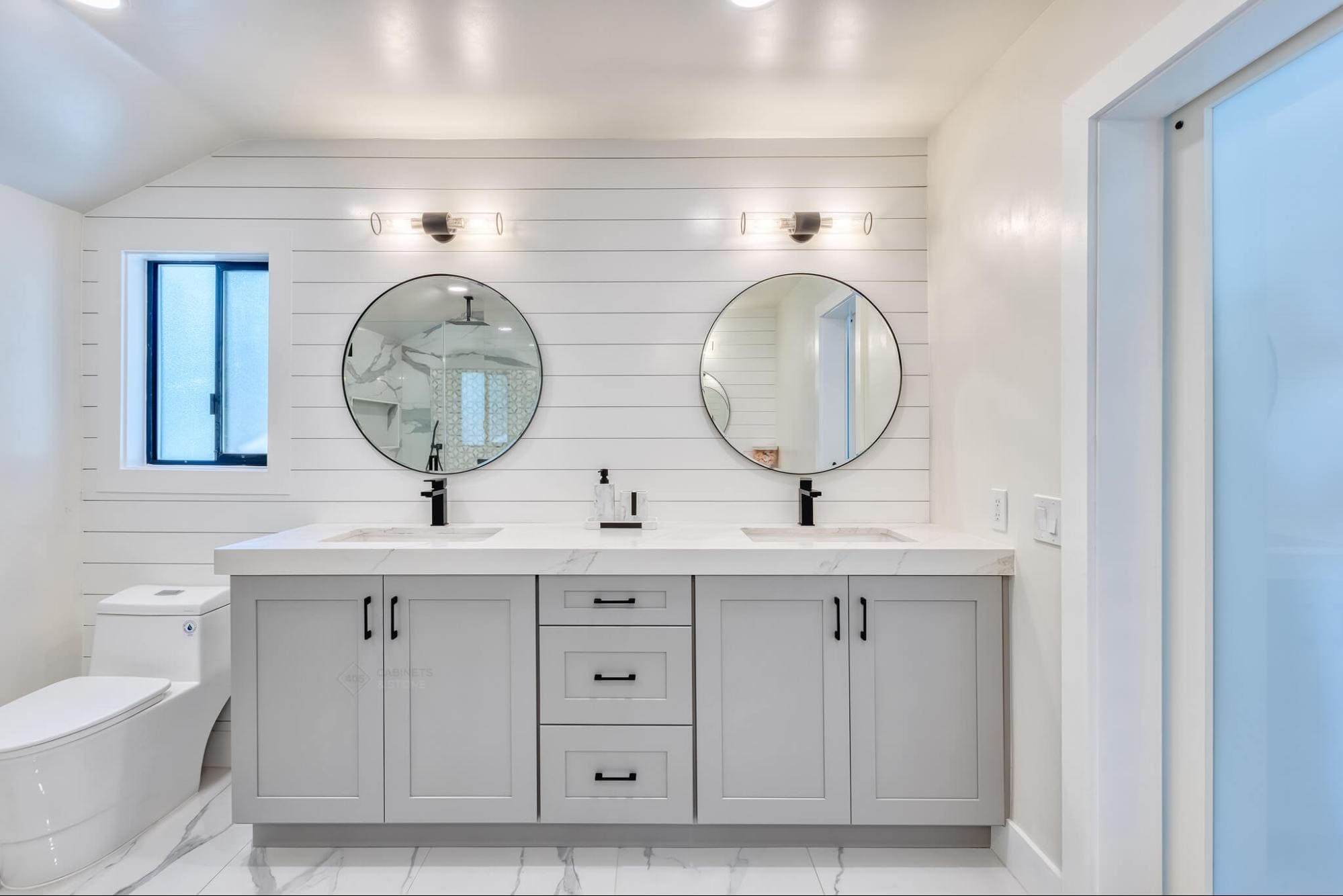
Favored Types of Bath Cabinets for His and Her Vanity Spaces
Here are some popular types of bath cabinets that customers like to install in their shared couple bathroom:
1. Freestanding Vanity Cabinets
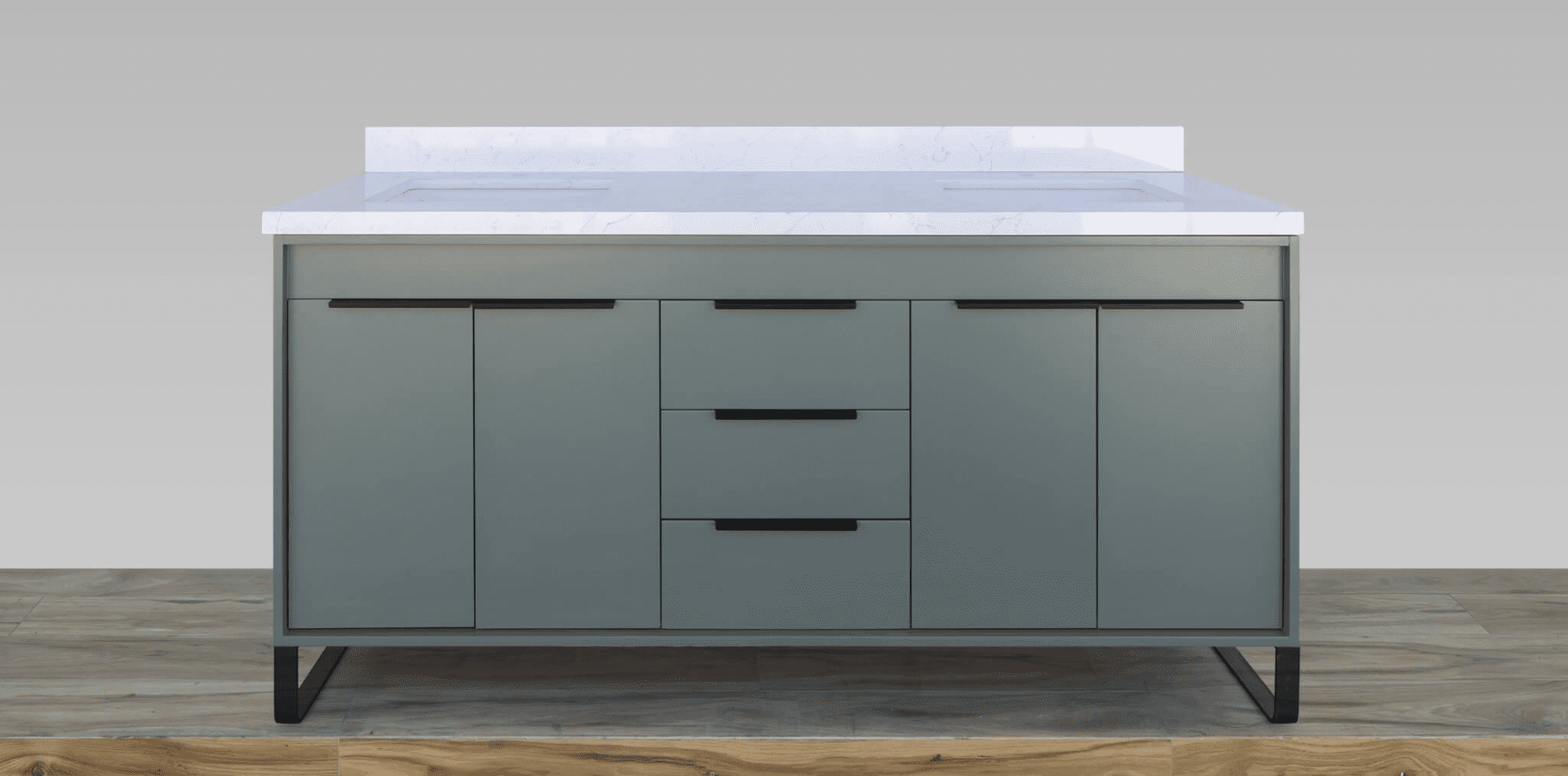
A freestanding vanity cabinet is an independent, standalone unit that does not attach to the walls and fixtures. The sturdy wood construction gives it the weight to stay firmly balanced on any level surface. Some freestanding cabinets have doors, while others have open shelves.
2. Wall-mounted Bath Cabinets
Unlike these two standing cabinets mentioned above, a wall-mounted cabinet is a type of storage unit that directly attaches to the wall, helping free up some floor space. This type of cabinet is the best option for a small bathroom, and its design often comes with solid doors for a sleek look or glass doors to display your favorite belongings.

3. Standing Vanity Cabinets
The standing vanity cabinet seamlessly integrates a sink and storage, offering a dual-purpose solution for the bathroom. This versatile piece of furniture is securely attached to both the ground and the wall, ensuring stability and functionality while maximizing space utilization.
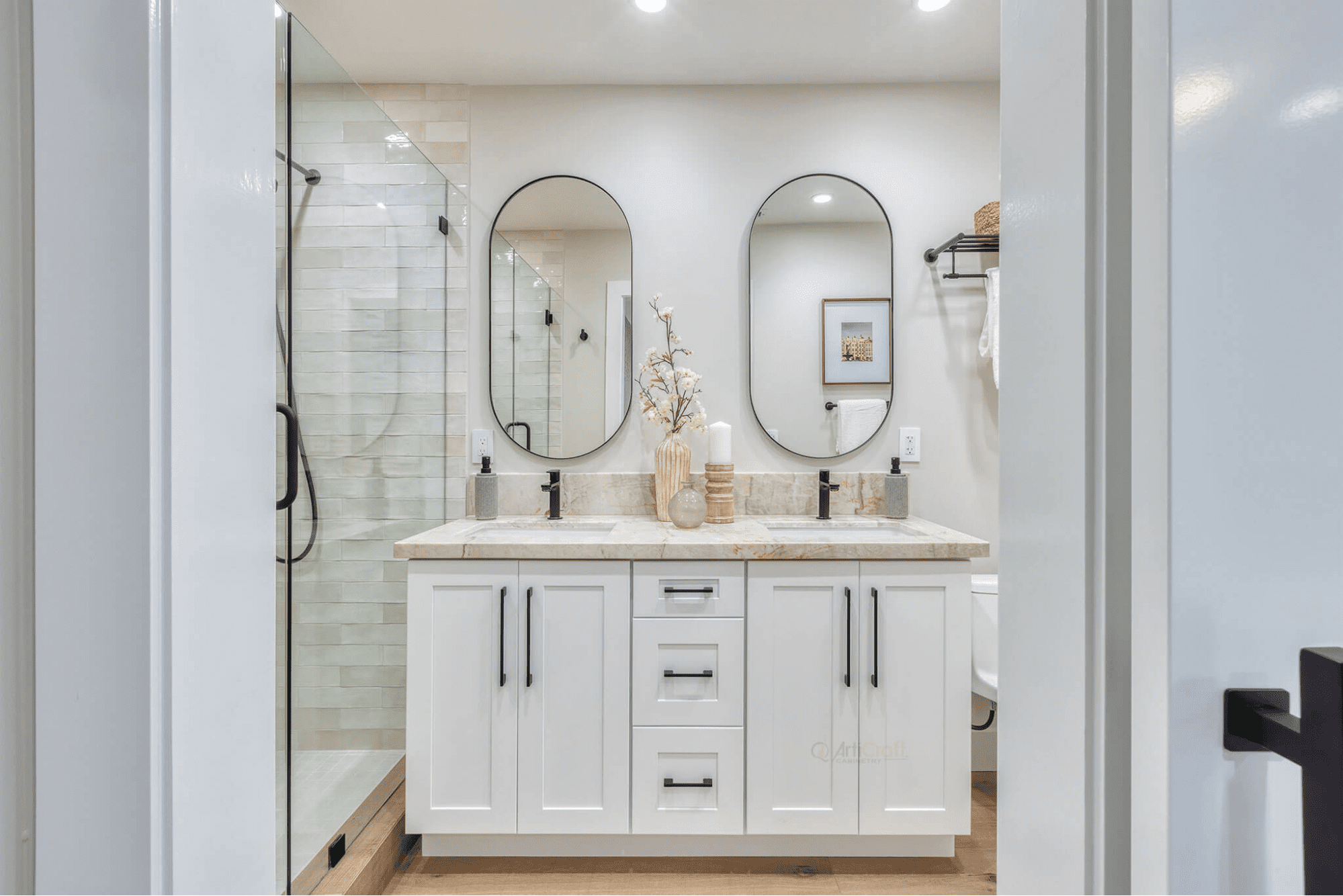
Factors to consider before choosing the suitable cabinets for a shared couple bathroom
1. Size measurement
Be sure to measure your bathroom space carefully before installing cabinets because you want them manageable enough to invade much of your valuable floor space. While measuring the space to pick the suitable size of bath cabinets, you should consider each individual’s storage needs. For example, your partner may need more stuff for storage, so her/his cabinets’ sizes will be more significant.
2. Cabinet features
Some bath cabinets come with additional features, such as mirrored doors, adjustable shelves, or built-in drawers. Consider which features are essential, and choose a cabinet with them.
3. Consider your styles
Choose cabinets that match your bathroom’s styles and concepts. If you have two single basin units, they do not have to be ultimately the same! You can customize it based on your interests and personalities to help distinguish two different basin units, yet at the same time, its styles better fit as a part of your bathroom’s overall look.
Choose the ideal sizes for your double bath cabinets
One of the best ways to choose the perfect size of double bath cabinets is to consider your needs and bathroom size. A typical double-vanity cabinet size ranges between 60 and 72 + inches for a primary ensuite. However, you can opt for a 48-inch double sink vanity if your bathroom space is limited.

Now, you might feel excited about having your dream bathroom for a couple but also a bit overwhelmed! Don’t worry, you have us here! With many years of experience and massive resources, 405 Cabinets & Stone can help you install any ideal bath cabinets that match your styles and needs. Watch more of our bath cabinets here!

