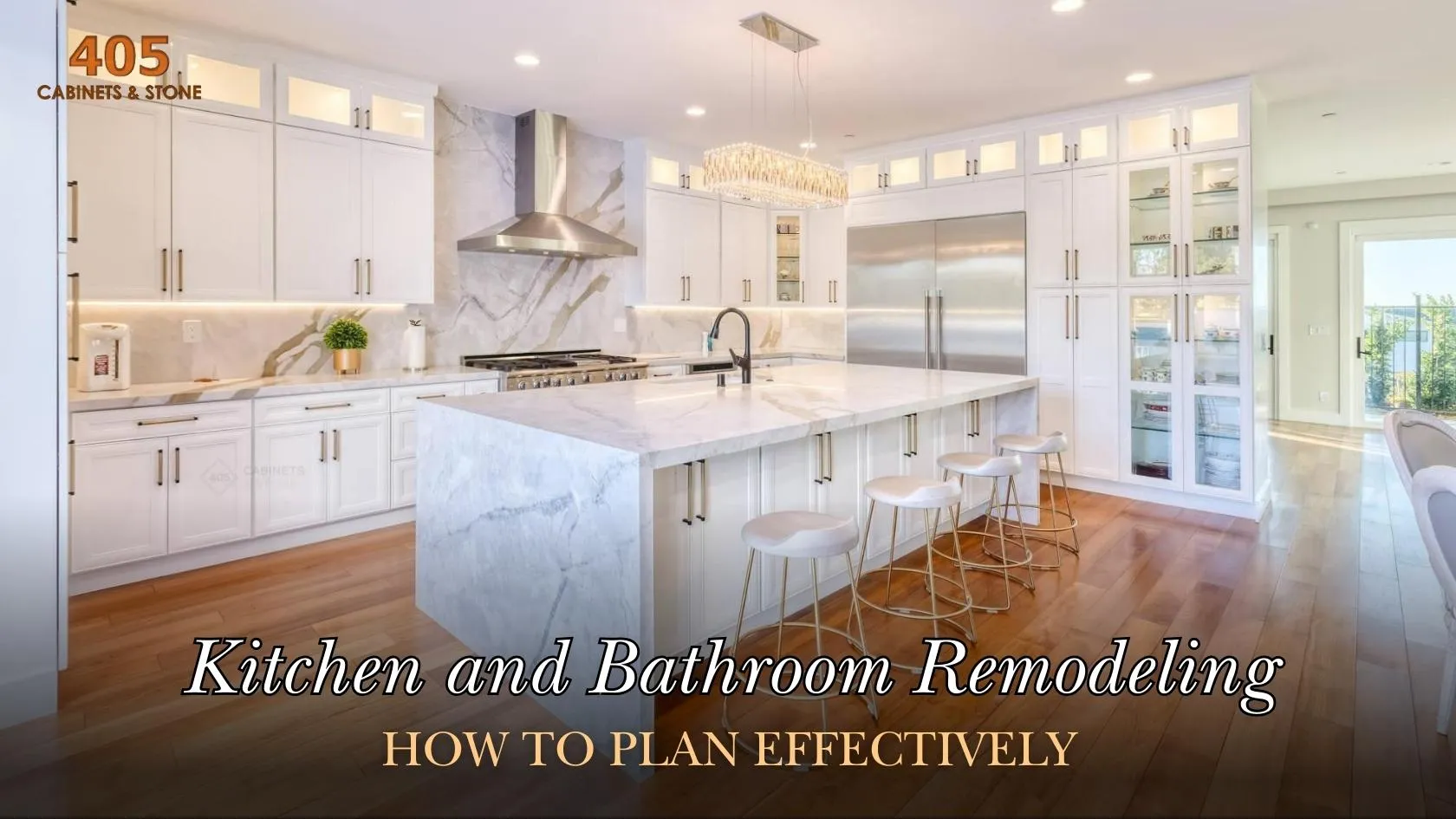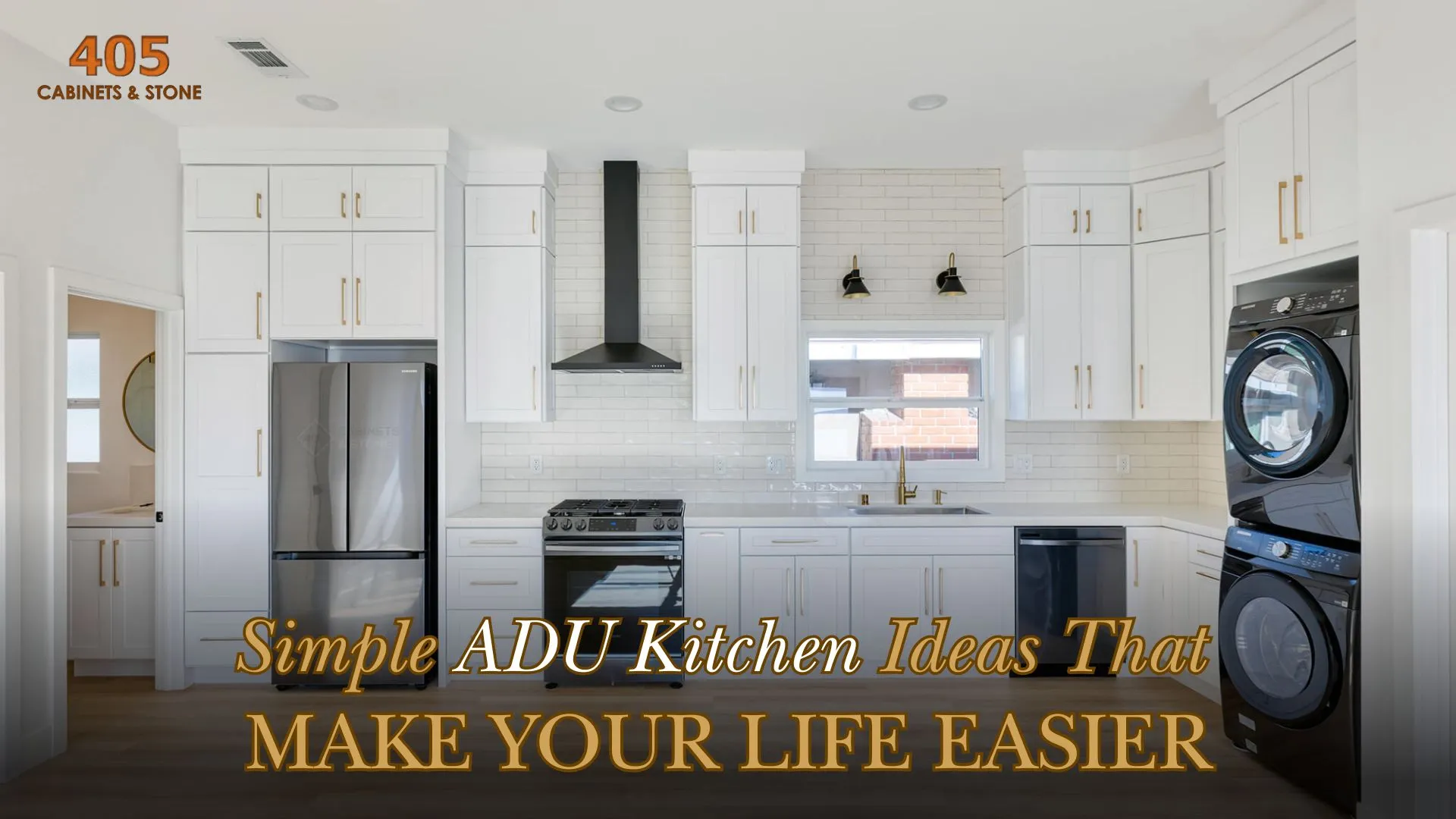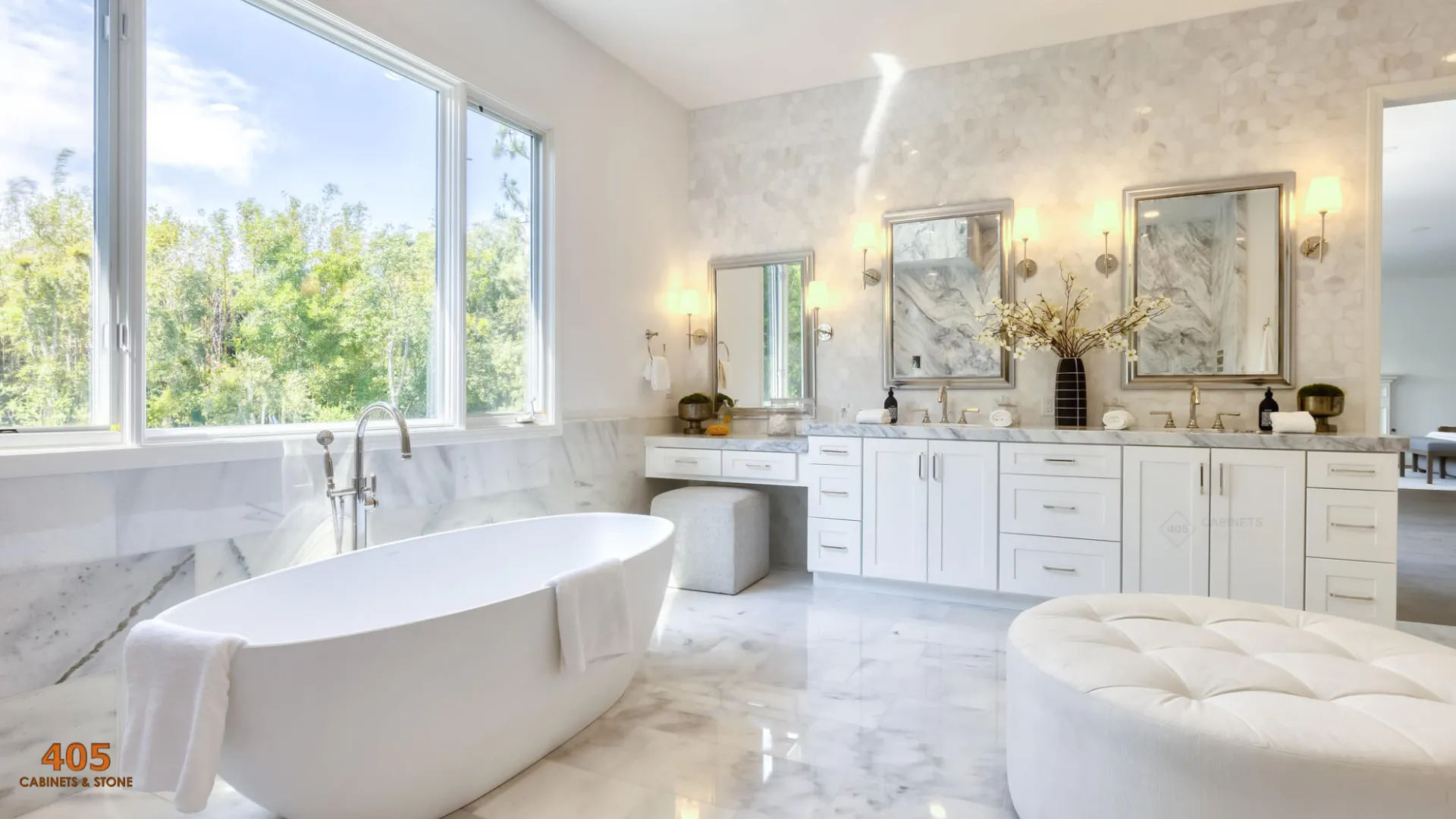
The kitchen serves as the heart of the home, with features like a well-planned kitchen island design hosting family gatherings and daily meals, making both visual appeal and functionality essential. Similarly, a well-designed bathroom can serve as a space for relaxation and comfort after a long day, but only under the right circumstances. Sometimes these circumstances involve a complete bathroom makeover. With the right remodeling, you can transform your kitchen space into one that not only supports your routine but also feels warm and welcoming.
So, what are the steps to a successful kitchen and bathroom remodel? Join us as we explore their different elements and share with you how you can begin planning for a kitchen or bathroom makeover in your home.
Steps to Plan Your Kitchen and Bathroom Remodeling
Step 1 – Figure Out Your Remodel Goals and Your Budget
When planning your kitchen or bathroom remodel, the first step is to clarify your goals. Are you looking to completely change the style, expand the space, or upgrade your appliances? Perhaps you’re considering a modern or traditional style, or even a mix of both. What level of quality are you aiming for—high-end finishes or more budget-friendly options? These considerations will help you decide what to focus on and guide you in creating an essential component of any remodel: a budget.
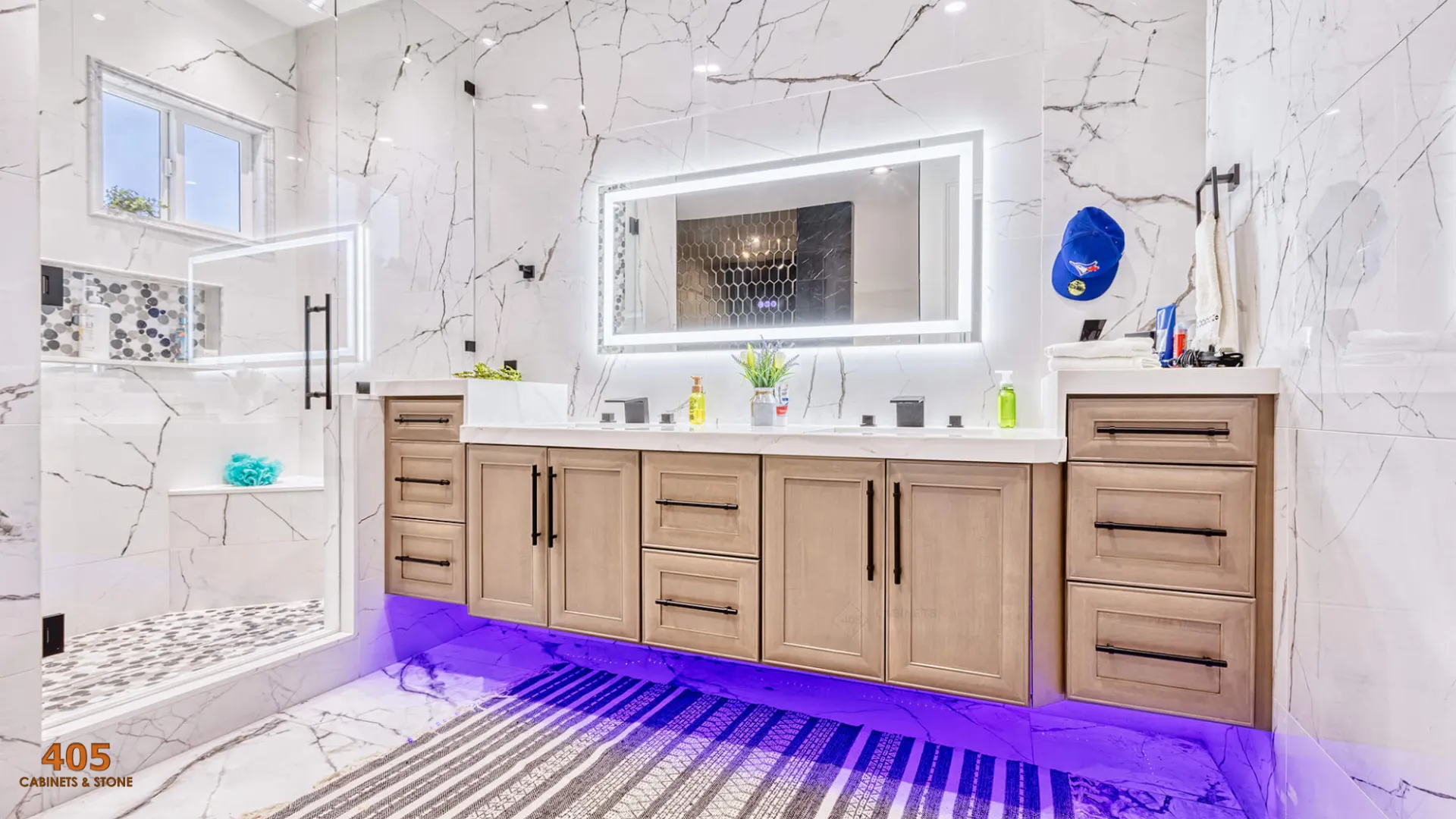
Defining your spending limits can help you avoid overspending. If funds are tight, you might need to adjust your vision and expectations for the remodel, which underscores the importance of having a clear budget. When creating your budget, be sure to consider the costs of materials, labor, and any appliances you intend to use. Several monetary components go into a remodel, so an accurate budget is important for a stress-free project.
→ Discover 14 Hidden Kitchen Cabinet Remodeling Costs You Should Know
Step 2 – Decide on Design and Style
Next, it’s time to figure out what design parameters you are going to go with. You can get inspiration by researching from the timeless options to the latest interior design trends. Start by exploring popular styles—such as minimalist, modern, or farmhouse—and don’t forget about the color palettes, materials, and layouts that are currently in style.
However, note that you should not get too hung up on these trends though, your home should be a reflection of yourself. That said, incorporate your own creative touch and unique style to the current trends and create a space that is perfectly balanced for you.
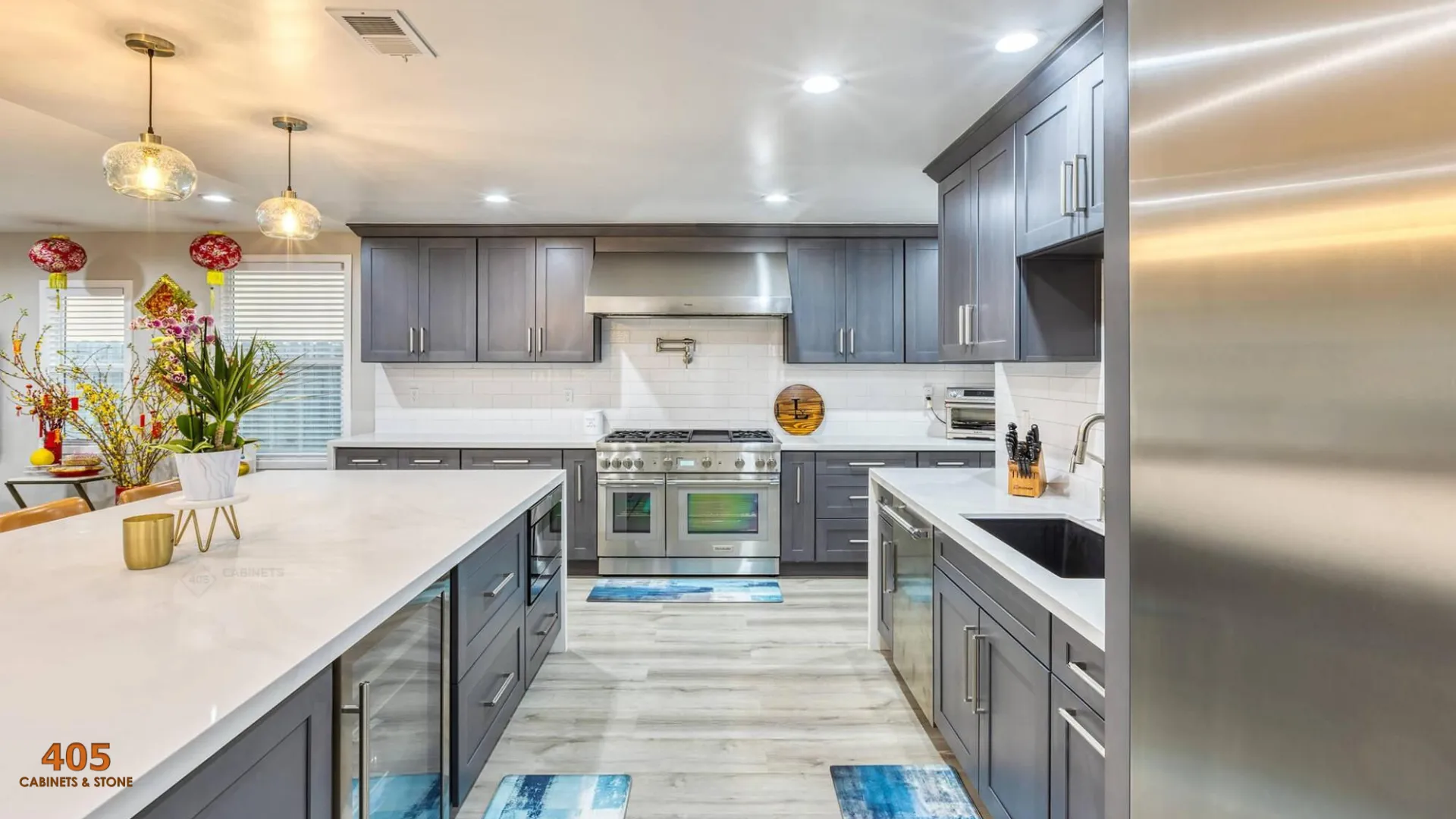
Once you’ve identified your style preferences, the next step is to create a unified space. Choose a design style that flows between the kitchen and bathroom. Pay attention to the small details that make a style cohesive, such as furniture textures, and decorative accents that reflect your personal taste. This will help ensure a harmonious feel from room to room throughout your home.
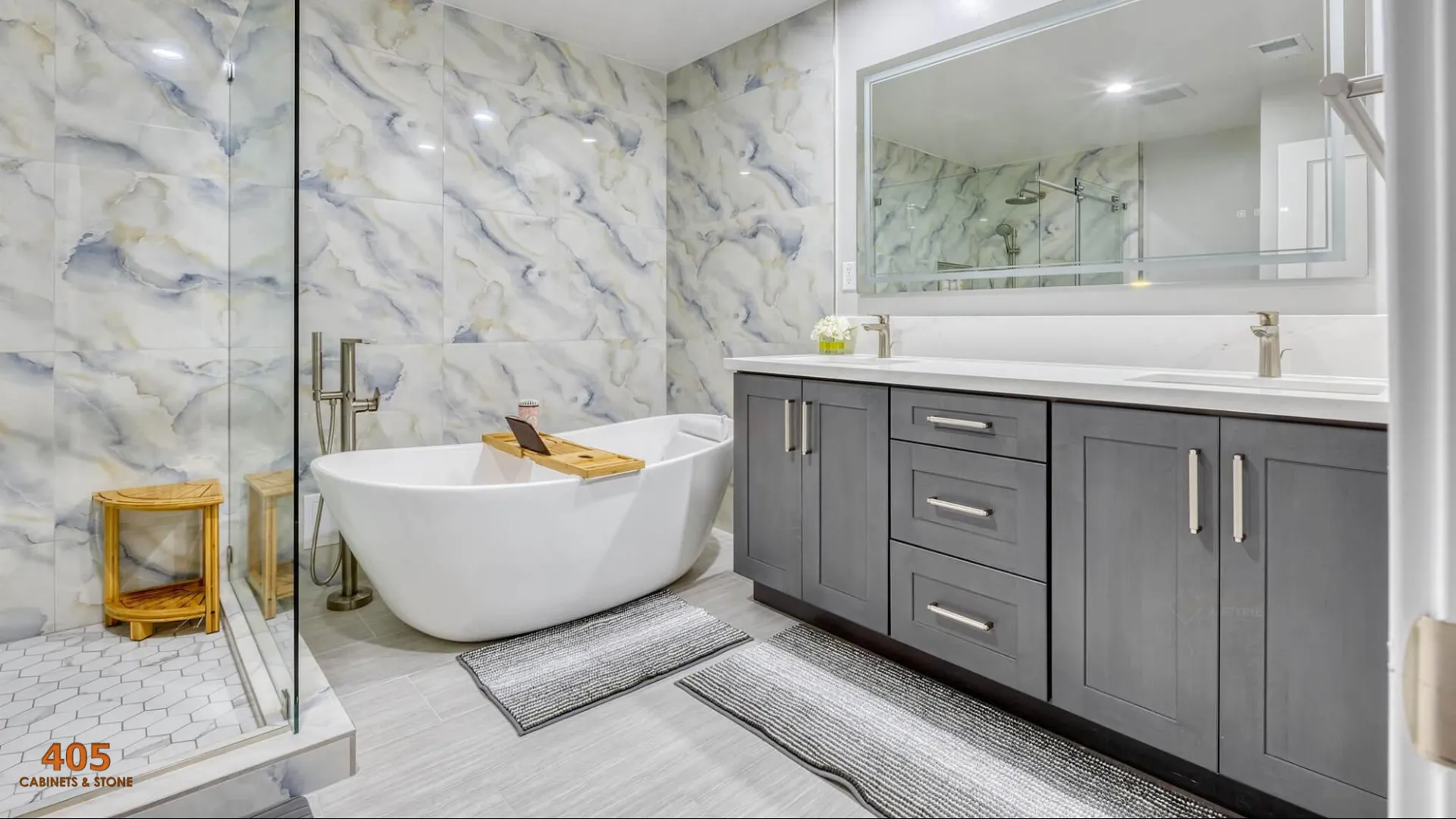
Step 3 – Cabinets, Countertops & Appliances
Step 3 to a successful kitchen and bathroom remodeling is choosing the right cabinets, countertops, sinks, and appliances for your space. You should begin by selecting materials that are durable and match your aesthetic.
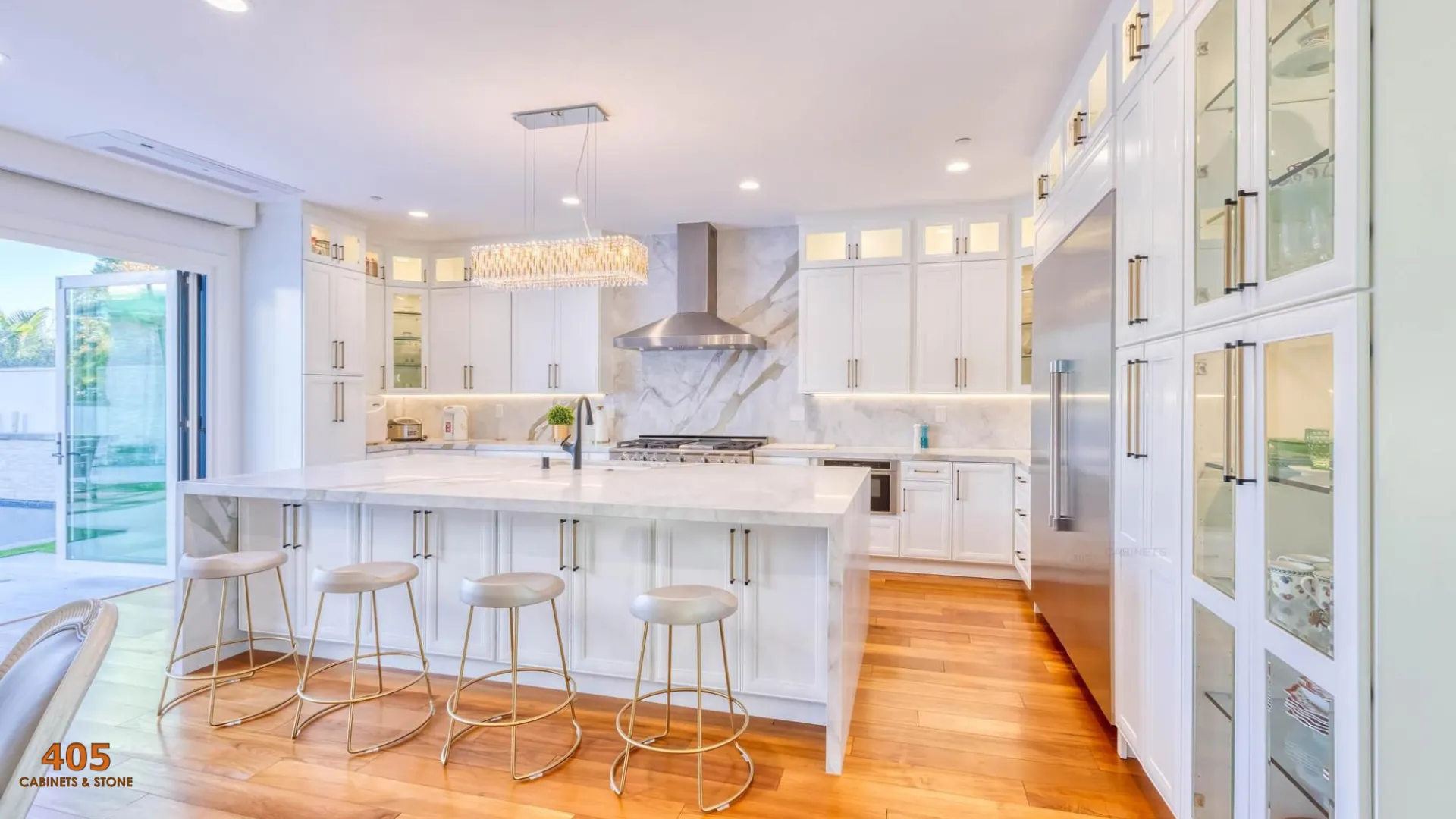
For example, you might choose sturdy wooden cabinets for a timeless appeal or pair shaker-style cabinets with a light-tone counter for a warm and natural look. No matter which cabinet and countertop combination you choose, it’s important to consider the hardware and appliances complementing your kitchen’s overall look while improving its functionality.
Step 4 – Prioritize a Functional Layout and Floor Plan
You’ve established your focus, design, and storage solutions; now it’s time to plan the layout of your remodel. Your layout should be designed to maximize space and optimize efficiency, creating a highly functional area. In kitchens, a useful strategy is to design a “work triangle” which represents the ideal path between your sink, stove, and refrigerator. This approach optimizes your space, ensuring ease of use and minimizing traffic jams.
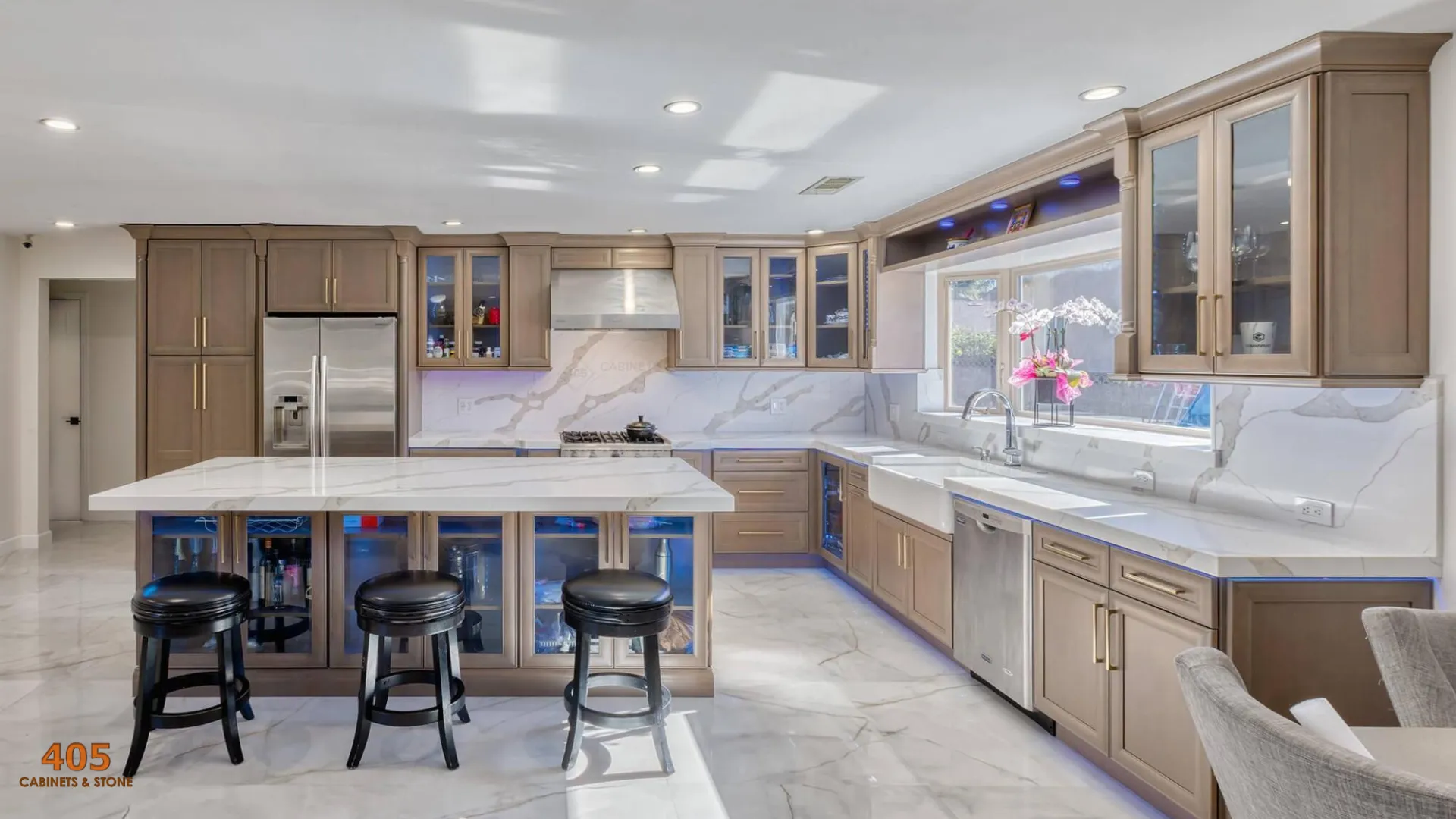
When it comes to your bathroom layout, prioritize the accessibility of your sinks, toilets, showers, and other fixtures. Make sure these elements allow for proper use and by that we mean, does the toilet provide adequate space for comfortable use? Is there space to dry off around the shower? Are there practical storage options to keep essentials within easy reach? These factors play a significant role in how functional a bathroom is.
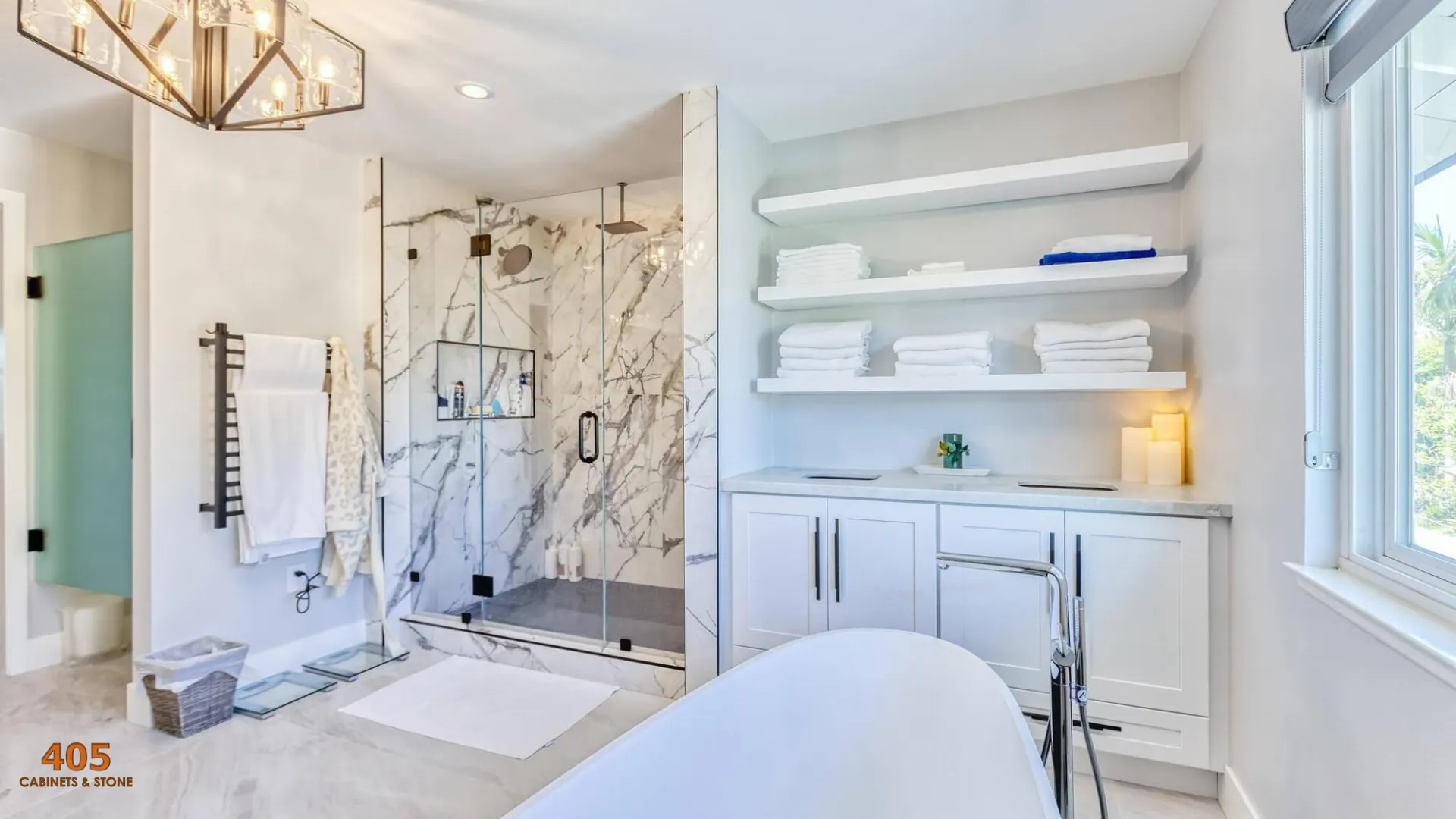
To further functionality, incorporate smart solutions which will ensure you can make the most of the available space. For example, you can add open shelving to a bathroom, which will provide easy access to items that are frequently used.
Lastly, as in any space, it is always a good idea to consider multi-purpose furniture. A couple of examples of multi-purpose furniture would be a kitchen island with built-in storage or a vanity with hidden compartments. You can use these pieces to de-clutter and stay organized without going out of style.
Step 5 – Choose if You Want a Contractor or DIY Approach
Once you’ve planned the details of your remodel, the next decision is whether to hire a professional contractor or tackle the project yourself. Those who are less experienced may take the contractor route to save time, bring forth expertise, and ensure high-quality work. If this is the choice you make, be sure to read through remodelers’ reviews, learn about their background, and be clear about your expectations before hiring. A good contractor should be able to provide a detailed contract that outlines the expected cost, timelines, and responsibilities.
If you have the skills and time, taking a DIY approach can be a great way to save money while achieving a satisfying sense of accomplishment. Working at your own pace allows you to bring your vision to life in exactly the way you imagine. However, it’s essential to be realistic about the project’s scope. For instance, tasks that are complex, such as electrical wiring or plumbing, are best handled by professionals to ensure safety and compliance with local codes. By exercising good judgment, you can delegate work that exceeds your skill set and focus on the more creative aspects of the project.
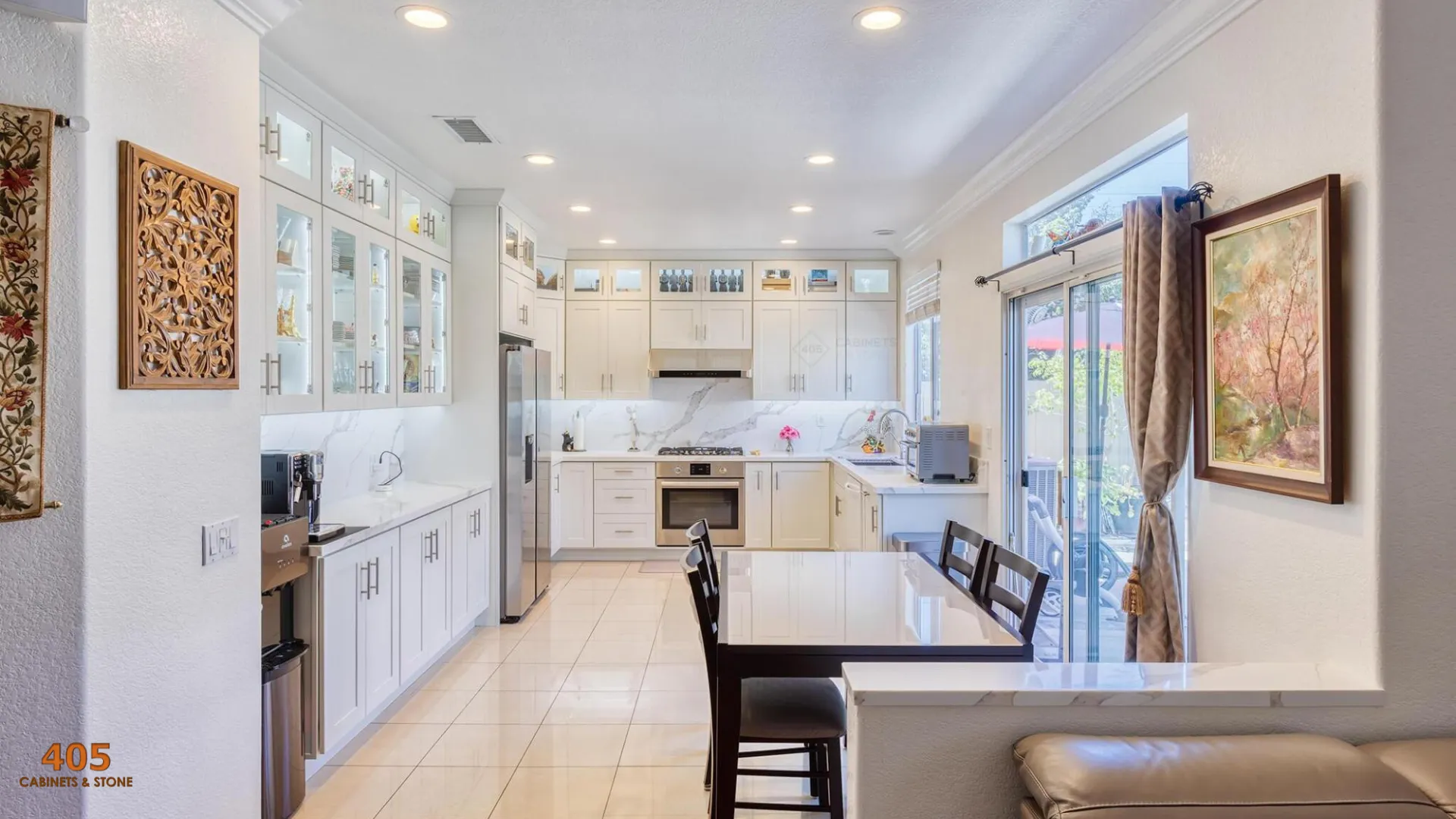
→ Discover Kitchen Cabinet Remodeling Services: How to Find the Best
Bring Your Kitchen and Bathroom Remodel to Life
A kitchen and bathroom remodel can change the entire atmosphere and functionality of your home so it is important to approach it with careful planning and the right amount of attention to detail. Always begin by defining your goals and budget. By doing your research, you can get a good estimate of what it will cost to get the remodel you are expecting, keeping you from going over budget.
Speaking of research, remember that the next step you want to take is learning about the current design trends and detailing the style you are going for. Next, be sure to select high-quality materials that reflect your style and optimize your layout for efficiency. Finally, you will have to decide if this is a do-it-yourself sort of project, or one you will need to bring in a professional to get done. Regardless of whether you complete it yourself or a contractor takes over, a remodel can really transform a home, creating a practical, welcoming space.
If you want more inspiration and remodel tips, visit our extensive gallery of completed kitchen and bathroom remodel projects. Don’t forget to check out our blog for expert tips and the latest trends in kitchen and bathroom remodeling.

