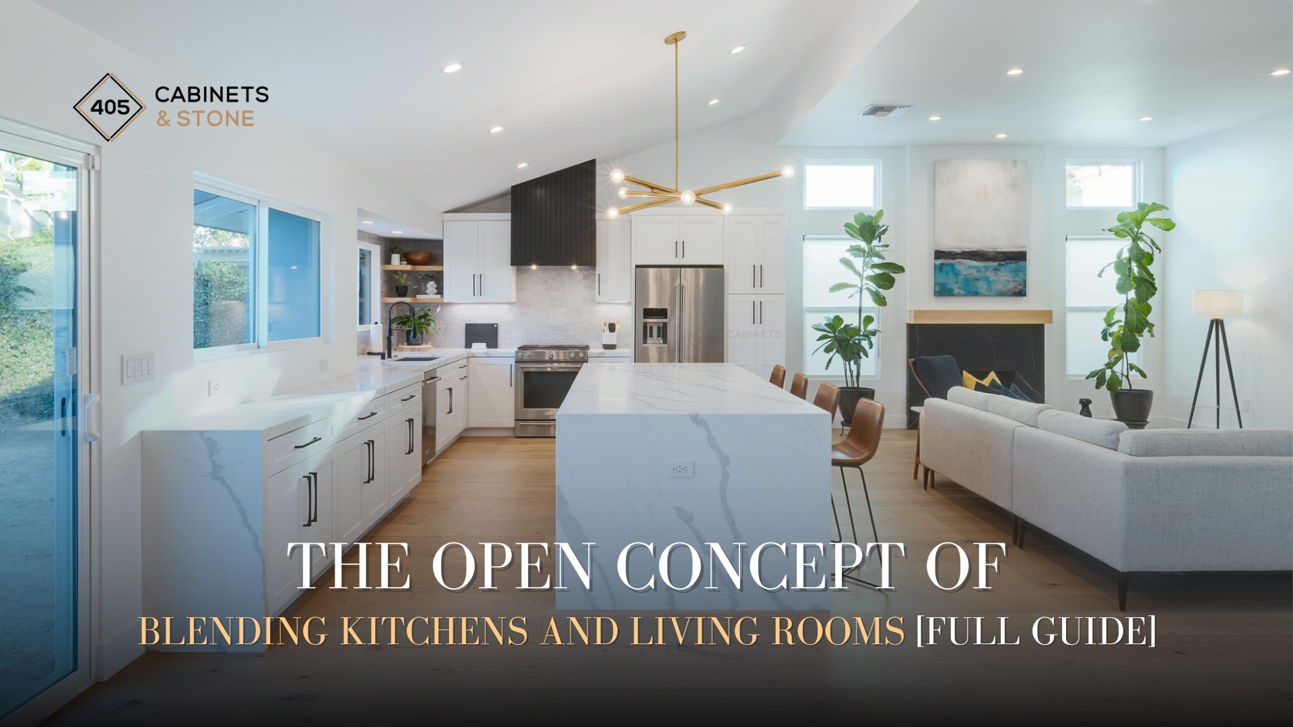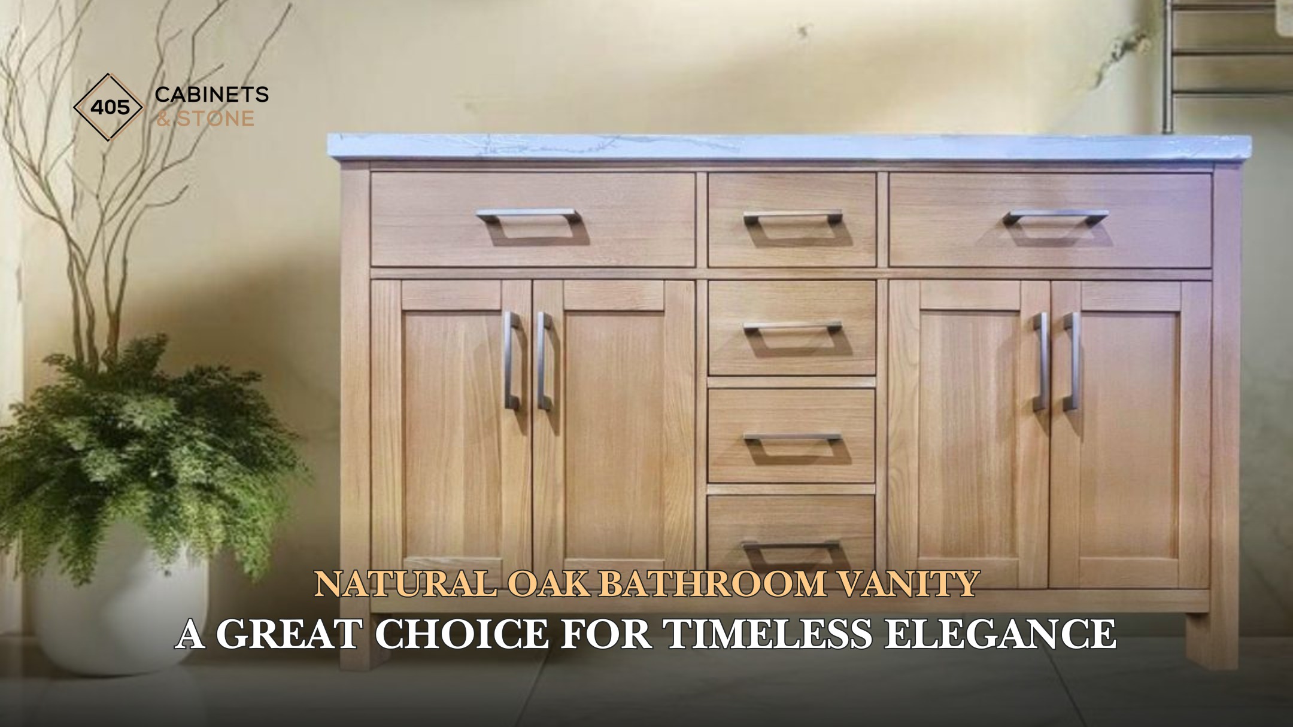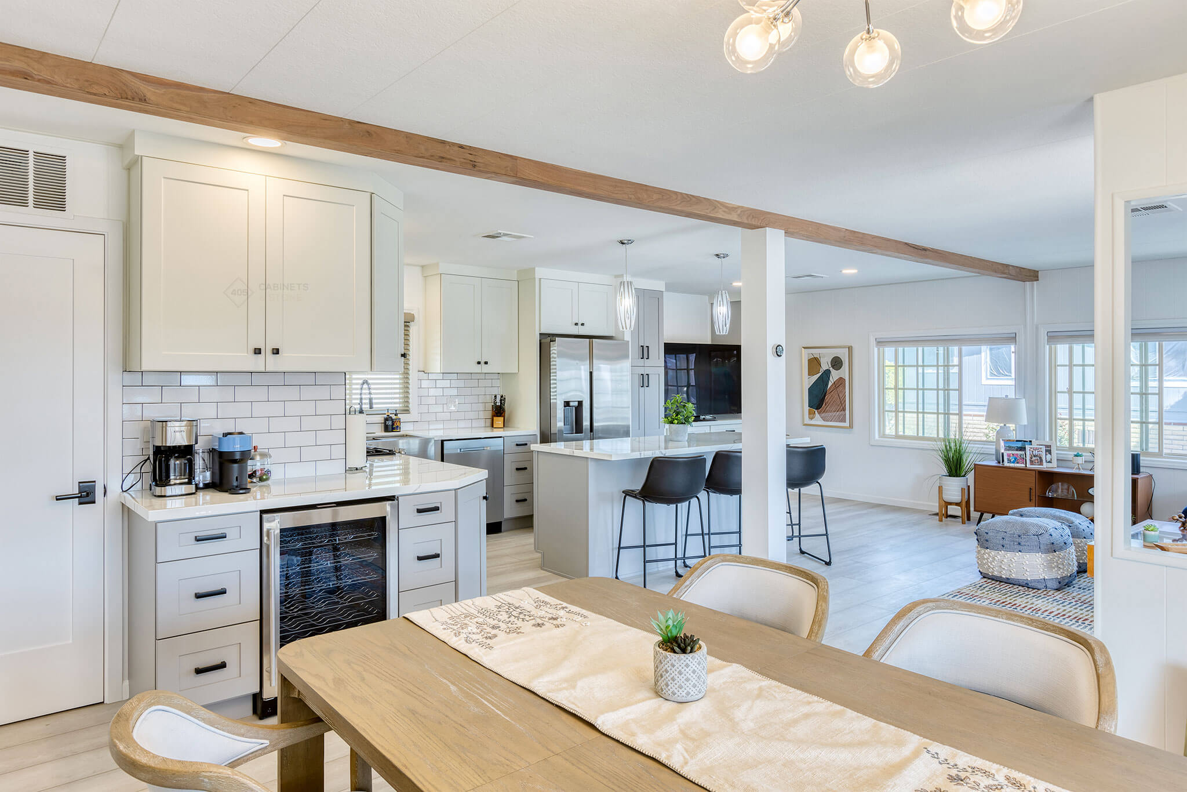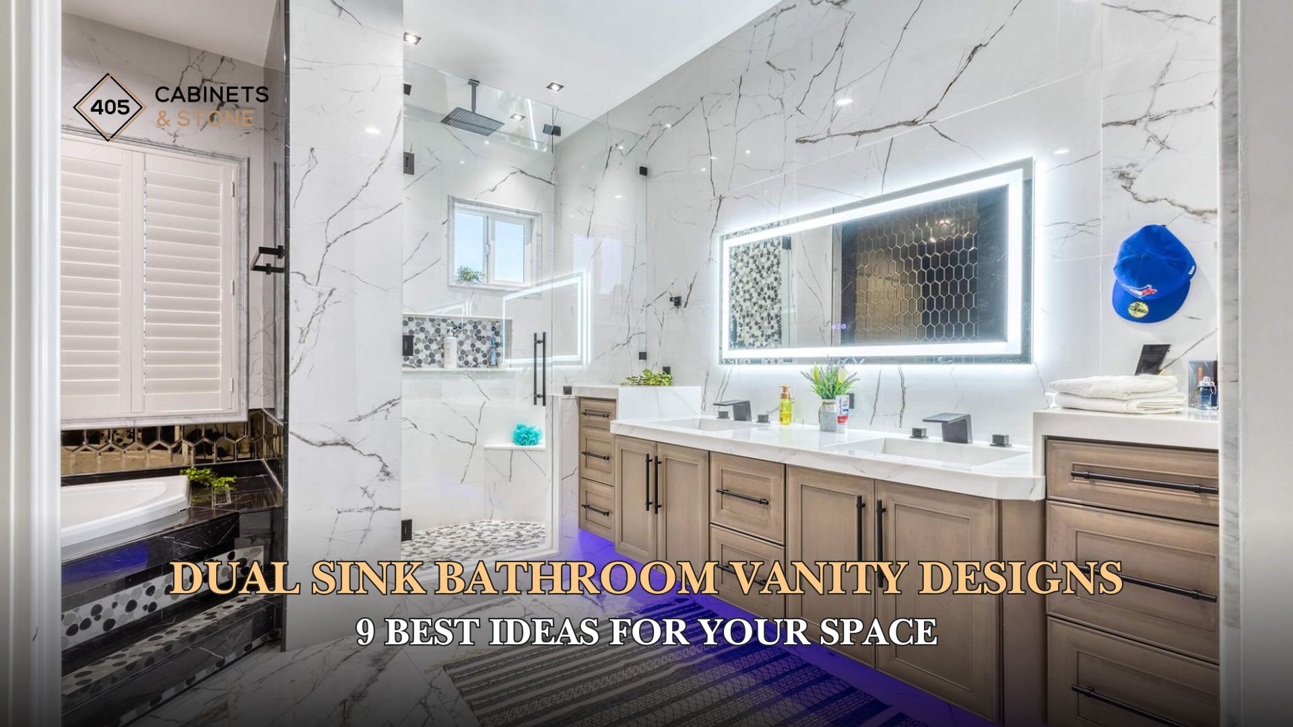In the evolving landscape of modern home design, the concept of blending kitchens with living rooms has gained significant popularity. This seamless integration not only enhances the functionality of both spaces but also contributes to a harmonious and open living environment. In this article, we’ll explore the art of creating seamless spaces, where kitchens and living rooms coexist in perfect balance.
1. The Rise of Open-Concept Living
The traditional approach of segregating kitchens and living rooms with walls has given way to the rise of open concept living. This design trend embraces the idea of fluidity and interconnectedness, allowing family members to engage in various activities while staying connected. Blending kitchens with living rooms is at the forefront of this movement, promoting a sense of togetherness and inclusivity.The conventional practice of dividing kitchens and living rooms with walls has been replaced by the increasing popularity of open concept living spaces.
![The Open Concept of Blending Kitchens and Living Rooms [Full Guide]](https://www.405cs.com/wp-content/uploads/2024/03/The-Open-Concept-of-Blending-Kitchens-and-Living-Rooms-Full-Guide-00002.png)
2. Functional Harmony Through Smart Design
One of the key aspects of seamlessly blending kitchens and living rooms is achieving functional harmony. This involves thoughtful design considerations such as the layout, placement of furniture, and the strategic positioning of kitchen elements.
Layout
- Opting for an open floor plan that connects the kitchen and living room allows for better communication and interaction among family members or guests while cooking and entertaining.
- Strategic placement of walls, partitions, or architectural elements can define each space without creating a sense of separation. For example, a kitchen island or a low-height partition can delineate the kitchen area while maintaining visual connectivity.
@405cabinets_stone Transform Your Cooking Space with These 6 Kitchen Layout Ideas! 🏠💫 #405cabinetsandstone #405CS #interiordesign #kitchendesign #kitchenrenovation #kitchenmusthaves #fyp #ensuite #homedesign #homedesignideas #luxuryliving #didsbury #kitchenhacks #kitchenorganization #kitchenrefill #kitchenlayout #california #orangecounty #405CS #405cabinetsandstone #kitchen #kitchenhack #kitchenhacks #havengray #venicecreme #mochaglaze #capriokaffe #biancomodeno #interiordesign #interiordesignideas #design #cabinet #homedecor #decor #trending #viral #cuocsongomy #cuocsongmy #nhacuamy #usa #usa_tiktok #cabinetry #cabinetrydesign #socal #socallife #socallifestyle #fountainvalley #cozyathome #cozyvibes #athome #kitchenmakeover #pov #kitchengoals #kitchenremodel #kitchenremodelingideas #cabinets #bestkitchen #cabinetdesign #countertops #countertoptrends #kitchendesign2024 #cabinetmaker #budgetkitchenmakeover
♬ original sound – 405 Cabinets & Stone – 405 Cabinets & Stone
Furniture Placement
- Choosing furniture pieces that complement each other in style and scale helps unify the space. Sometimes, even a subtle adjustment can make a significant difference in the overall atmosphere of the room. By ensuring that the various elements in your kitchen and living room harmonize with one another, whether through shared design motifs, complementary colors, or similar proportions, you can create a cohesive and inviting environment.
- Consider opting for a sleek and modern dining table along with chairs that complement the contemporary design of your living room furniture, like pairing a glass-top table with minimalist chairs to create a cohesive and stylish look throughout your open concept space. Also consider moveable and multifunctioning furniture that can be rearranged as needed to accommodate different activities. Flexibility in furniture arrangements allows for easy transition between cooking, dining, and lounging areas.
Strategic Positioning of Kitchen Elements
There are several useful kitchen organization concepts that greatly optimize cooking and food serving workflows for example:
- Utilizing the Kitchen Work Triangle Rule which strategically places the microwave, dishwasher, and sink can optimize flow.
- Considering integrating built-in appliances like ovens or microwaves into cabinetry maintains a streamlined look.
- Concealing or integrating kitchen elements such as sinks or dishwashers behind cabinetry panels helps maintain a cohesive visual flow between the kitchen and living areas.
Maximizing Functionality
- Designing multi-functional spaces that serve various needs ensures efficient use of square footage. For example, a kitchen island can double as a prep area and a breakfast bar, offering additional seating and storage options.
- Incorporating ample storage solutions by using modern cabinets helps minimize clutter and maintain an organized environment in both the kitchen and living room.
3. Cohesive Aesthetics for Visual Appeal
Creating a seamless transition between the kitchen and living room goes beyond mere functionality; it extends to cohesive aesthetics. Harmonizing color schemes, materials, and design elements between these two spaces is essential for visual appeal.
Unified Color Palette
Choosing a consistent color palette for both spaces helps create visual continuity. For instance, if the living room features neutral tones like beige and gray, carrying these colors into the kitchen through cabinetry, backsplash tiles, or accent walls can create a harmonious look.
Coordinating Materials
Coordinating materials is crucial for creating a seamless transition between spaces. For instance, extending hardwood flooring from the living room into the kitchen area creates a cohesive flow. Similarly, using similar or coordinating materials for surfaces like countertops, backsplashes, and flooring in both spaces, such as incorporating stone elements from the living room fireplace into the kitchen backsplash or island countertop, can unify the overall look.
Consistent Design Elements
Incorporating design elements that are consistent across both spaces enhances visual cohesion. For example, if the living room features clean lines and modern furnishings, carrying this aesthetic into the kitchen through sleek cabinetry hardware or minimalist pendant lighting creates a cohesive look.
Shared Decorative Accents
Incorporating shared decorative accents such as artwork, rugs, curtains, or decorative accessories that complement the overall design aesthetic in both spaces can tie the rooms together visually.
![The Open Concept of Blending Kitchens and Living Rooms [Full Guide]](https://www.405cs.com/wp-content/uploads/2024/03/The-Open-Concept-of-Blending-Kitchens-and-Living-Rooms-Full-Guide-00003.png)
4. Your Home, Your Style
The best approach to blending spaces for an open kitchen and living room depends on factors such as your home’s layout, your personal style preferences, and the way you live your life. By understanding your unique needs and preferences, you can determine the most effective way to seamlessly integrate these spaces, creating a harmonious environment that reflects your individuality and enhances your daily living experience. After all, you know your home and yourself better than anyone else.
5. Expert Advice
When venturing into the fusion of kitchens and living rooms, finding the perfect partner is essential. You need someone who not only provides a diverse range of material choices but also comprehends the nuances of seamless design. From initial idea to final implementation, they’ll work tirelessly to transform your dream of a unified living space into tangible reality.
![The Open Concept of Blending Kitchens and Living Rooms [Full Guide]](https://www.405cs.com/wp-content/uploads/2024/03/The-Open-Concept-of-Blending-Kitchens-and-Living-Rooms-Full-Guide-00002.png)




