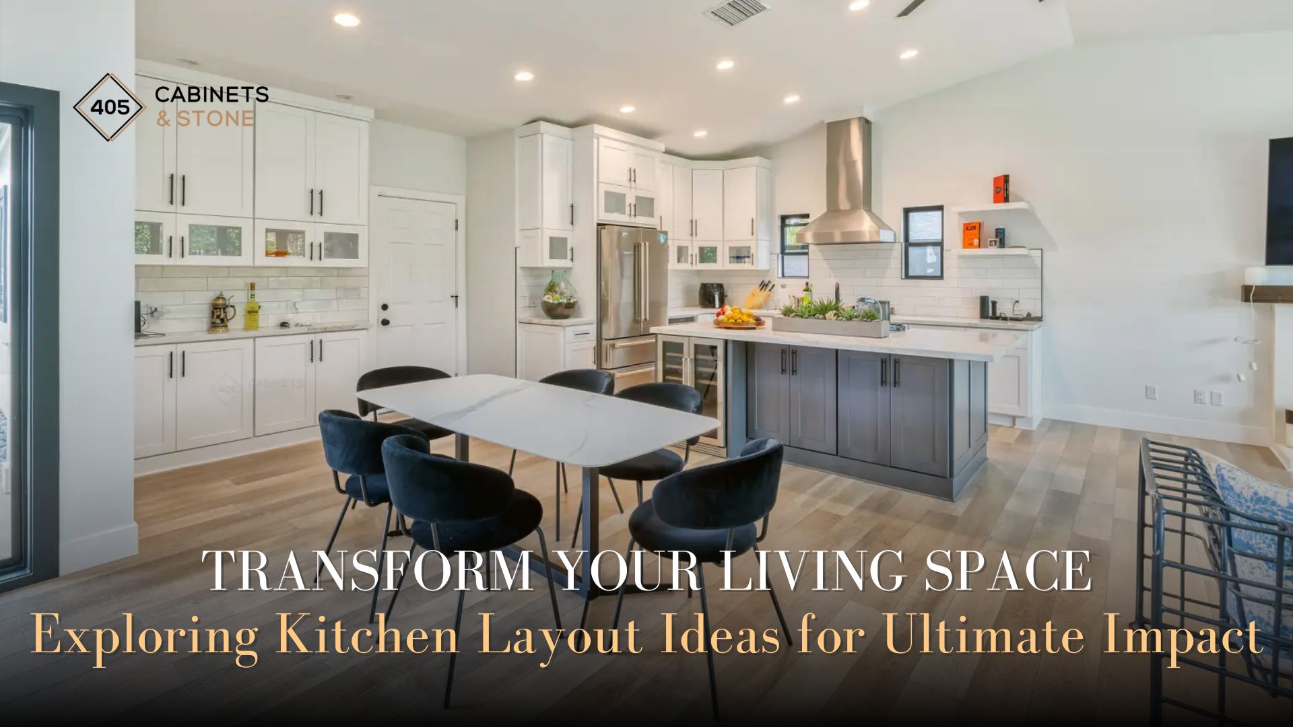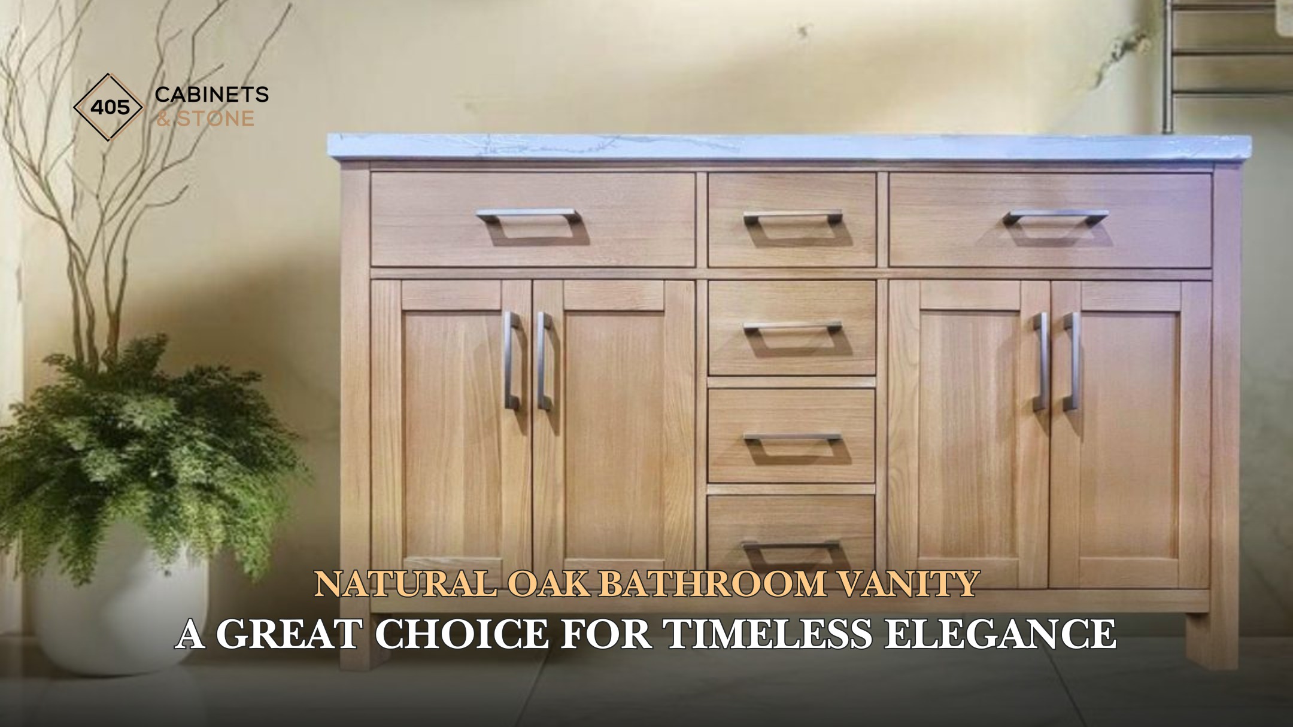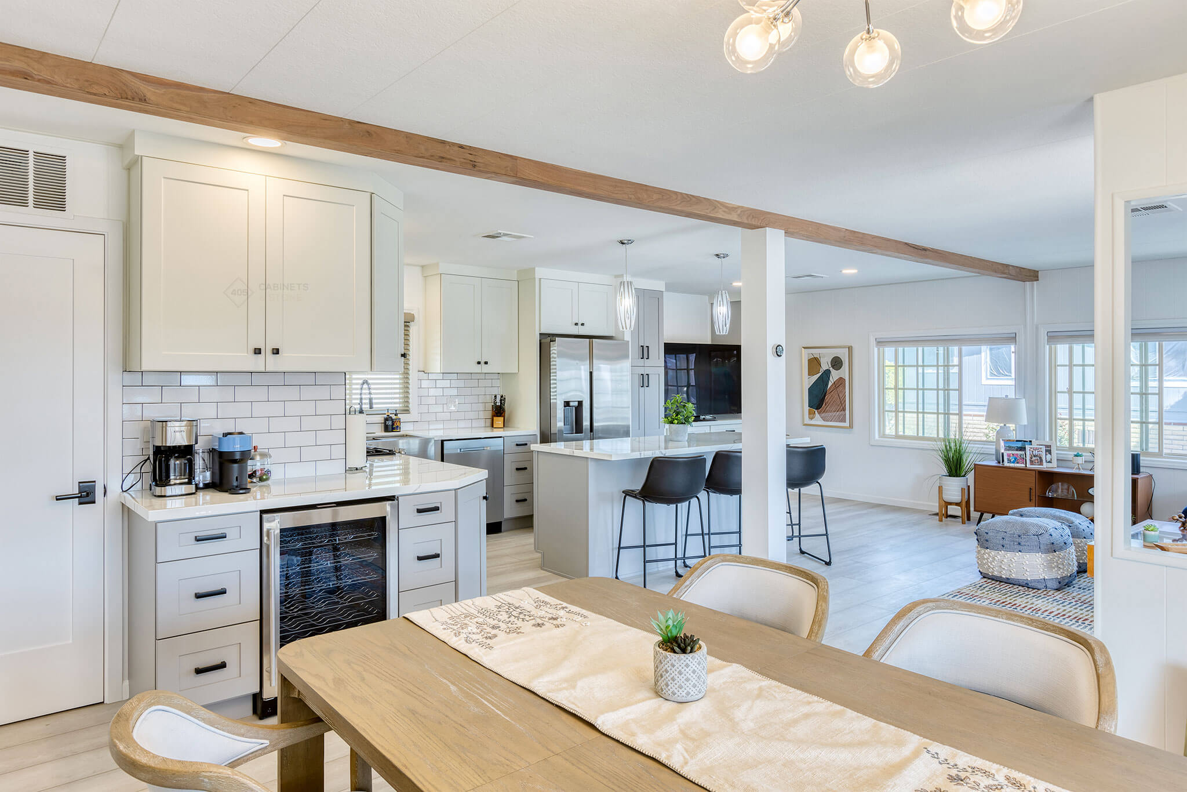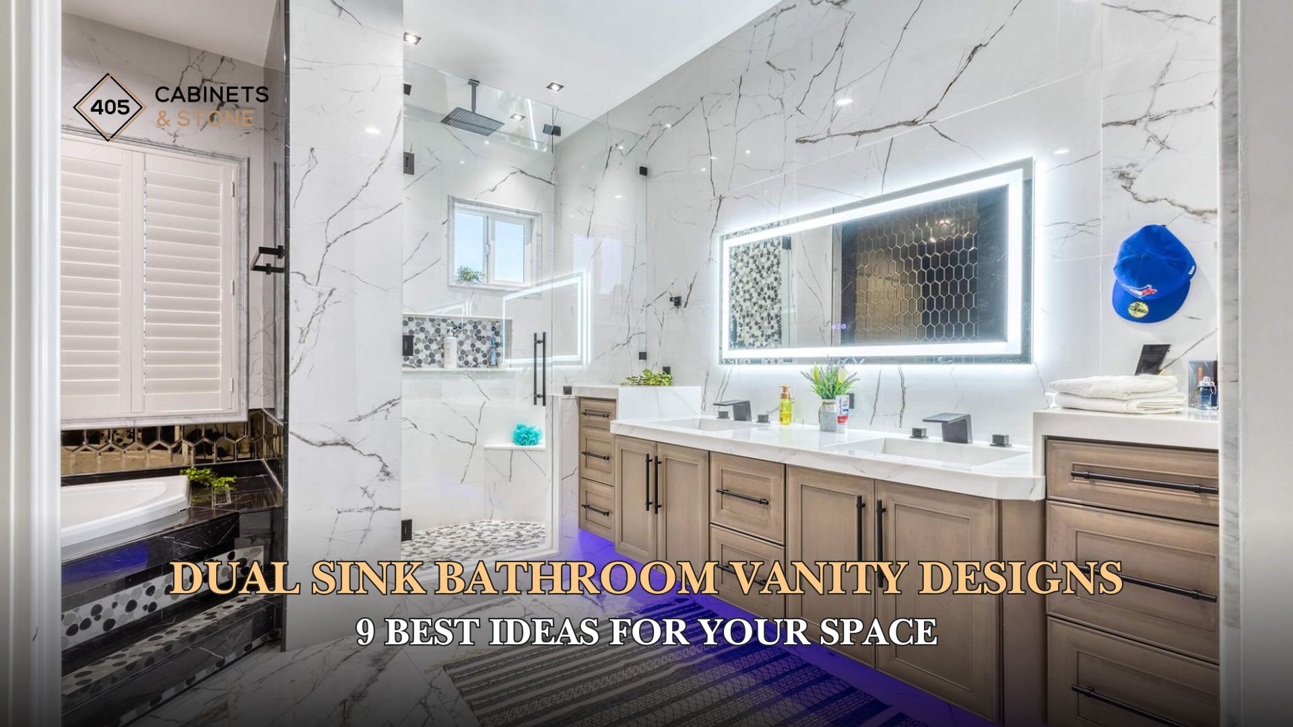Are you looking for kitchen layout ideas to refresh your home? The kitchen is more than just a place to cook and eat. It’s also a place where you can bond with your family, entertain your guests, and express your creativity. That’s why choosing the right kitchen layout is crucial for your comfort, convenience, and satisfaction.
In this article, we’ll show you six different types of kitchen layouts and how they can suit your needs and preferences. Whether you have a small or large space, a modern or traditional style, or a simple or complex project, you’ll find a kitchen layout that works for you.
Open Concept Kitchen
One of the most popular trends in modern home design is the open-concept kitchen. This layout removes barriers between the kitchen and adjacent living spaces, creating a seamless flow. Knocking down walls can make your home feel more spacious, enhance natural light, and promote a sense of togetherness. An open-concept kitchen encourages social interaction, making it an ideal choice for families or those who love entertaining guests.
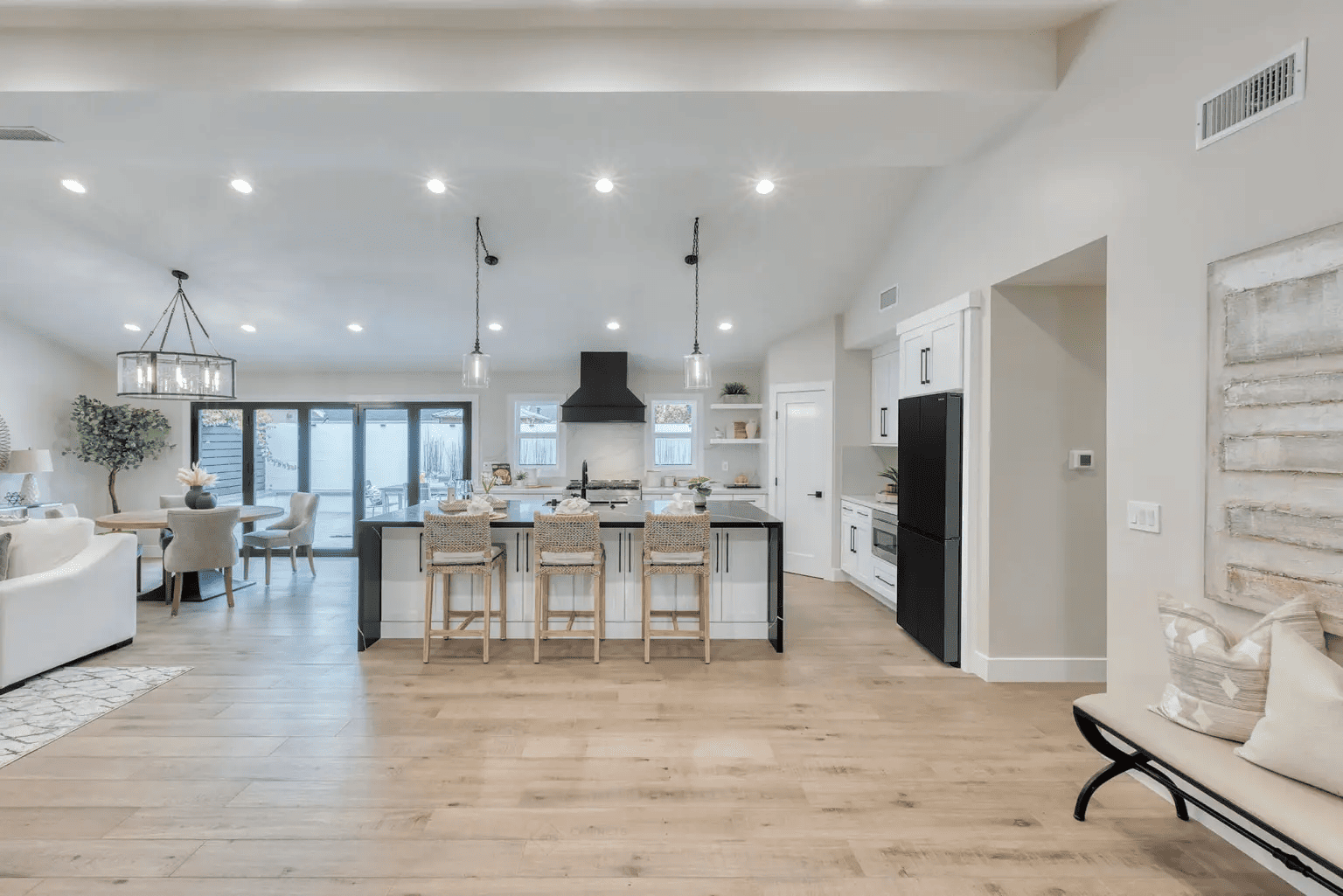
Galley Kitchen
If you’re working with a smaller space, a galley kitchen might be the perfect solution. This layout features parallel countertops and a central walkway, optimizing every inch of available space. Galley kitchens are efficient and practical, providing a streamlined workflow for cooking and cleaning. With smart storage solutions, you can maximize functionality in a compact environment, turning a seemingly small kitchen into a highly efficient culinary hub.

L-Shaped Kitchen
The L-shaped kitchen layout is versatile and well-suited for both small and large spaces. By utilizing two adjacent walls, this design creates a natural workspace triangle – the optimal arrangement of the stove, sink, and refrigerator. The L-shape allows for easy traffic flow and offers ample counter space. This layout is perfect for those who desire an efficient and ergonomic kitchen without sacrificing aesthetics.

U-Shaped Kitchen
For homeowners who have a bit more room to spare, the U-shaped kitchen layout provides an abundance of storage and countertop space. This design encloses the cooking area with cabinets and appliances on three sides, creating a cozy and functional cooking environment. The U-shape also allows for easy segregation of different kitchen zones, such as cooking, cleaning, and food preparation.
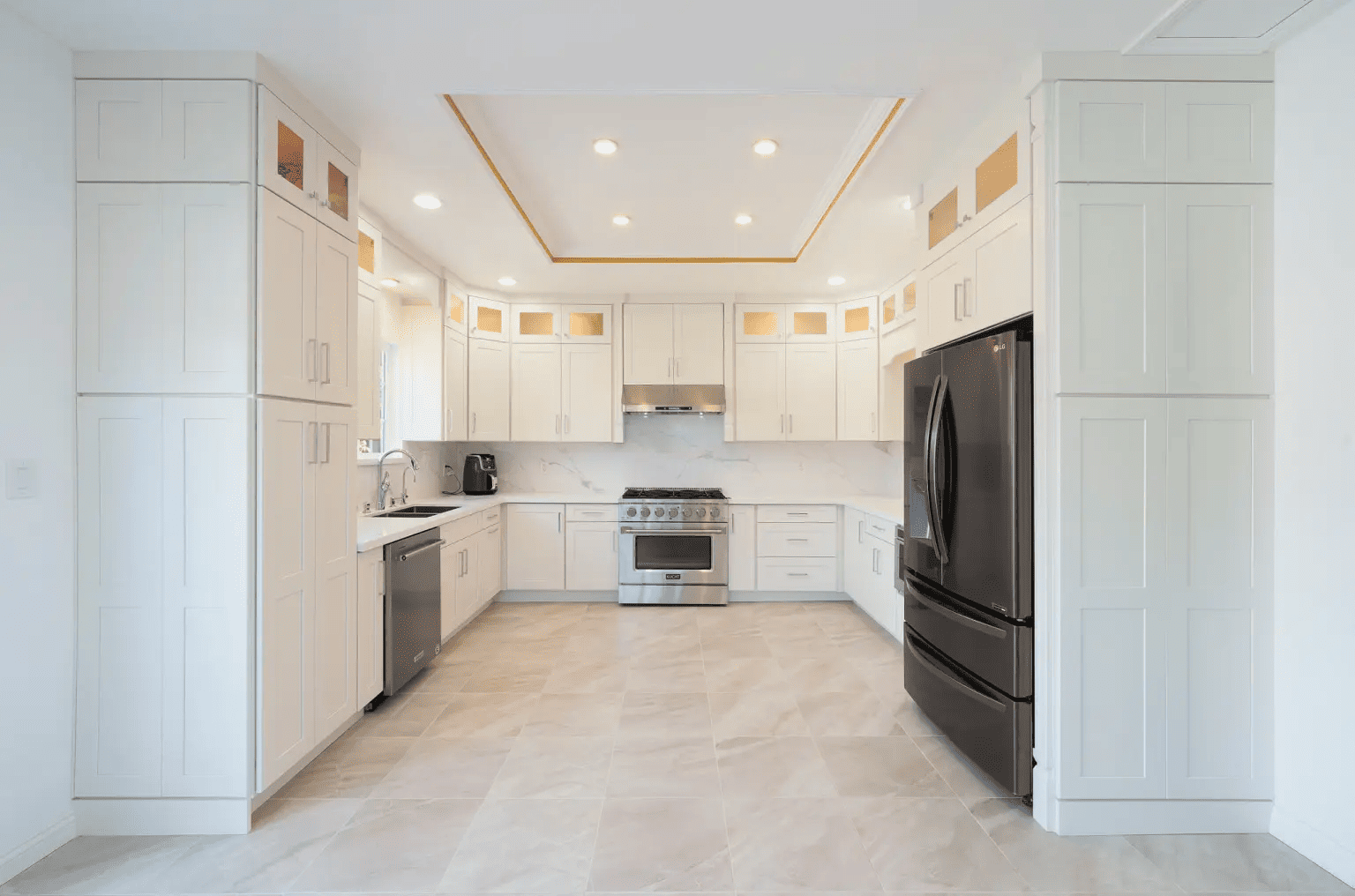
Island Kitchen
Incorporating an island into your kitchen design can add a touch of luxury and versatility. An island serves as a focal point, offering additional workspace, storage, and seating. It’s an ideal solution for those who enjoy multifunctional spaces – from casual dining to extra prep space for elaborate cooking projects. The island kitchen layout fosters a sense of openness while providing practical solutions for various kitchen activities.
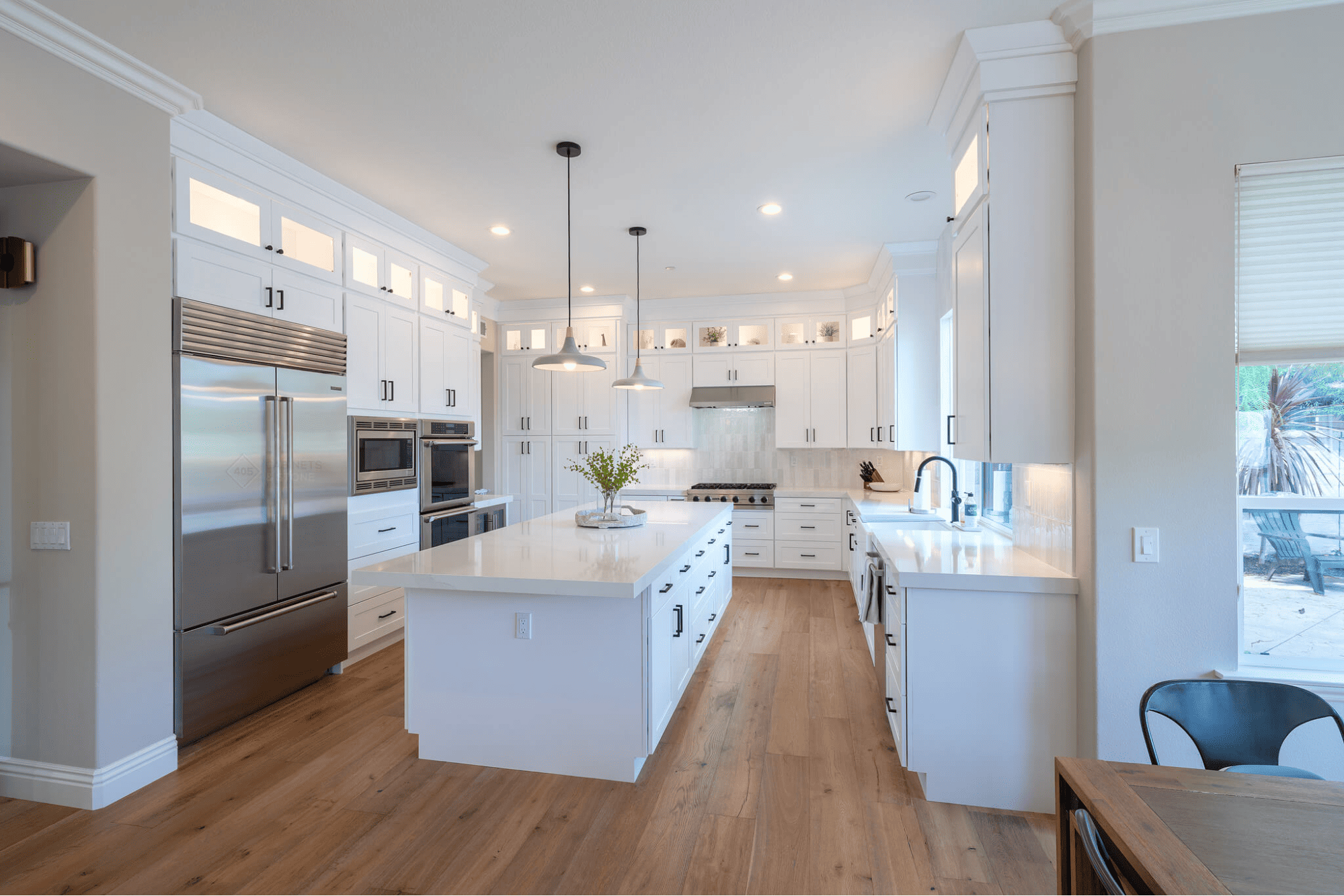
Peninsula Kitchen
Similar to the island layout, the peninsula kitchen involves a connected countertop extending from the main kitchen area. This design is perfect for creating a defined separation between the kitchen and an adjoining living or dining space. The peninsula offers additional counter space and can accommodate barstool seating, making it a sociable spot for casual meals or conversations.

Revolutionize your home by transforming the heart of your living space – the kitchen. Whether opting for an open concept, a space-efficient galley design, or a luxurious island setup, the possibilities are endless. Consider your lifestyle, space constraints, and aesthetic preferences to choose a kitchen layout that not only enhances functionality but also elevates the ambiance of your home. Create a space reflecting your unique style and meeting the needs of your household with the right design. Explore our kitchen layout ideas for ultimate impact.

